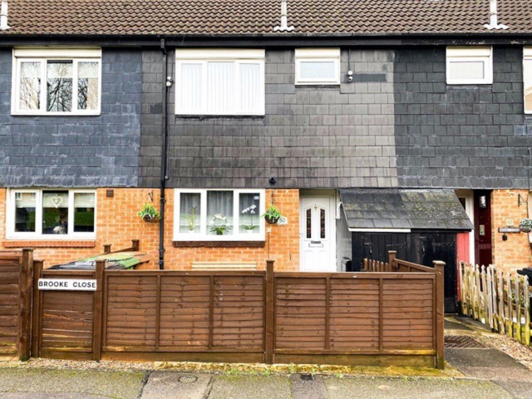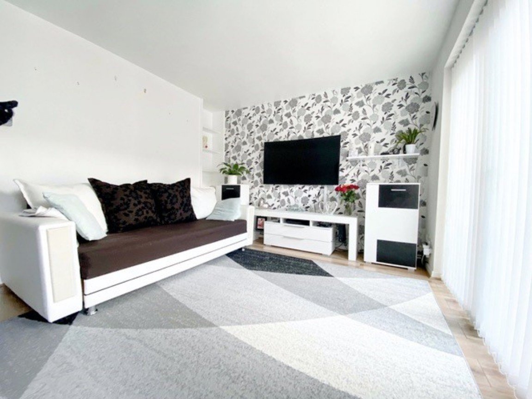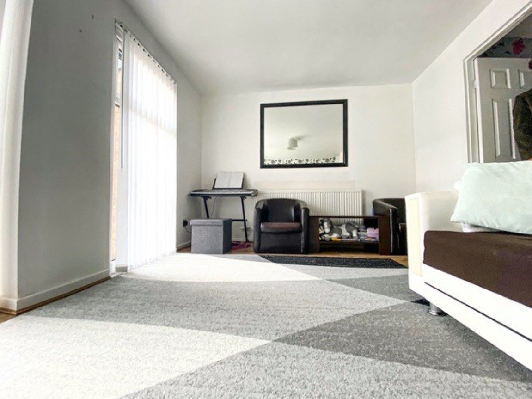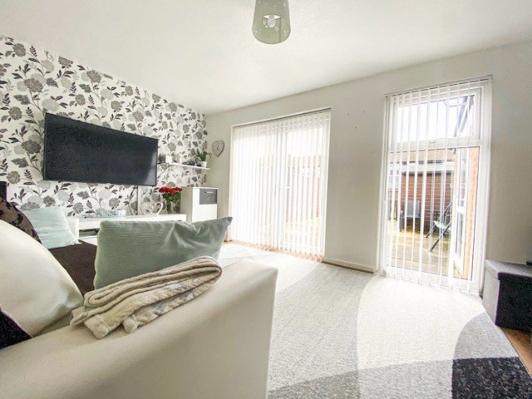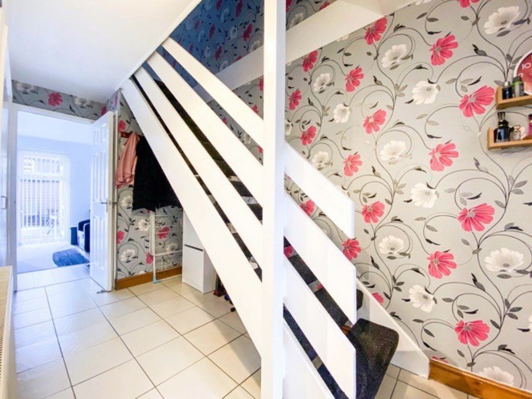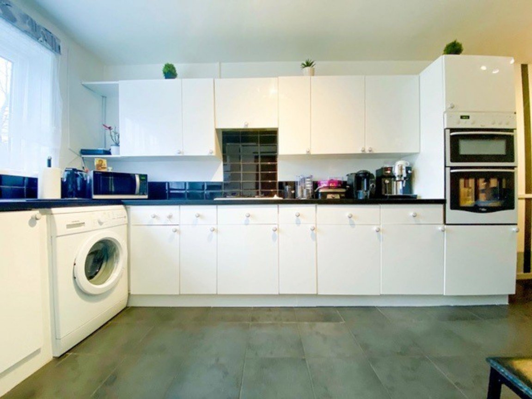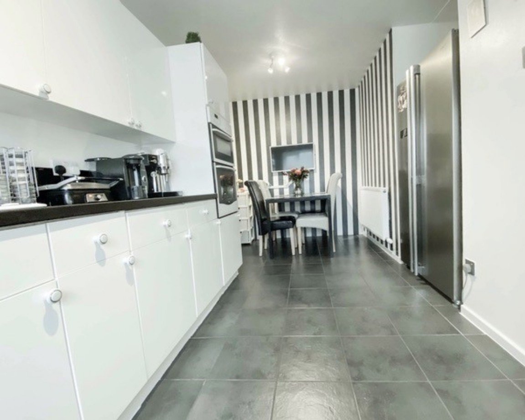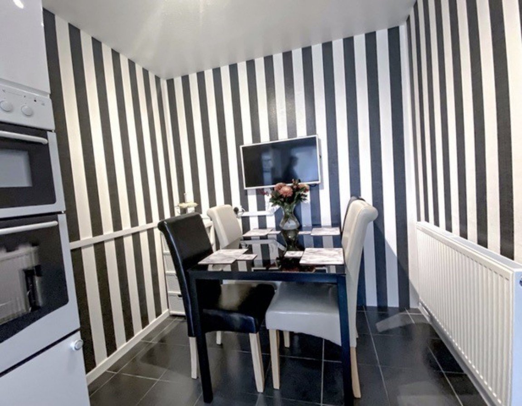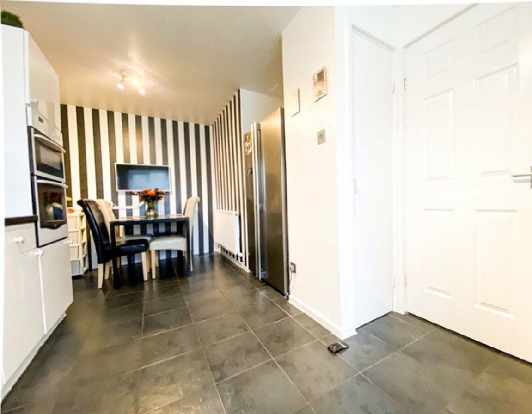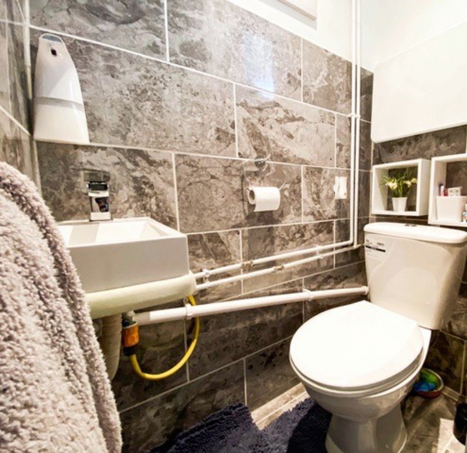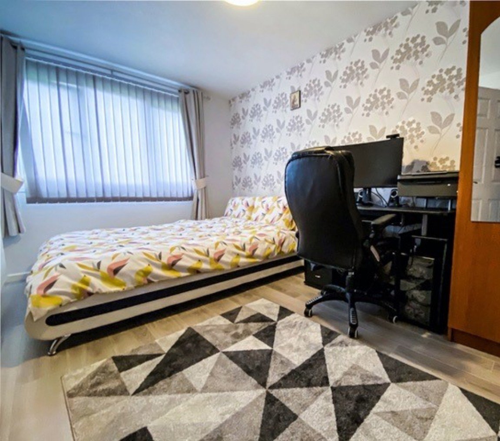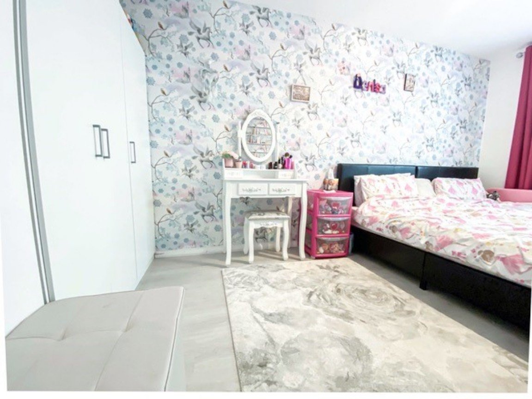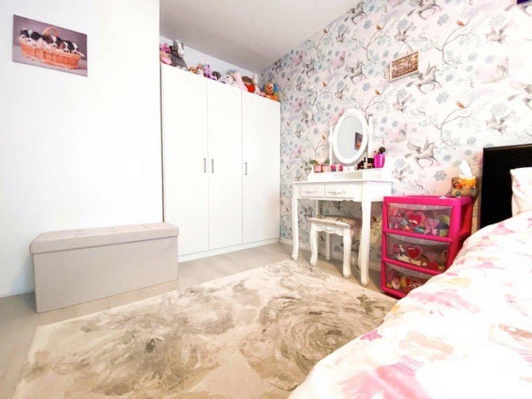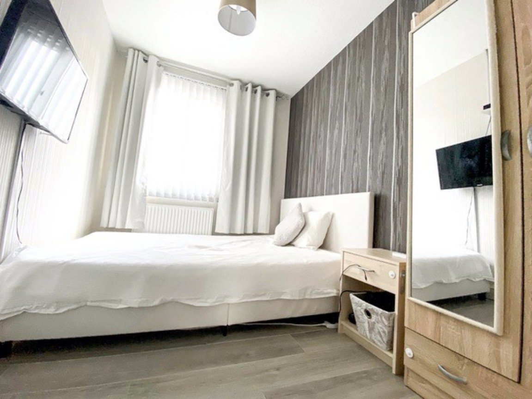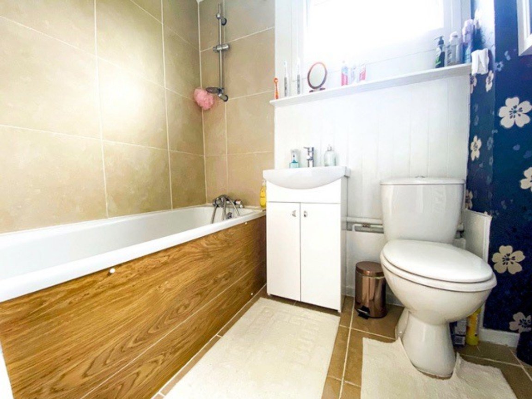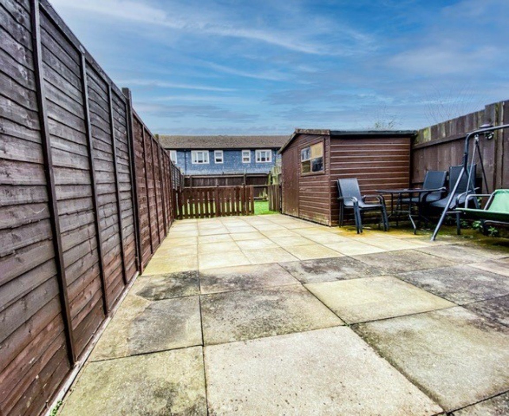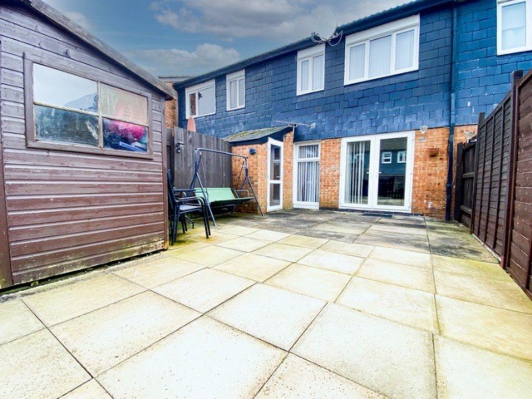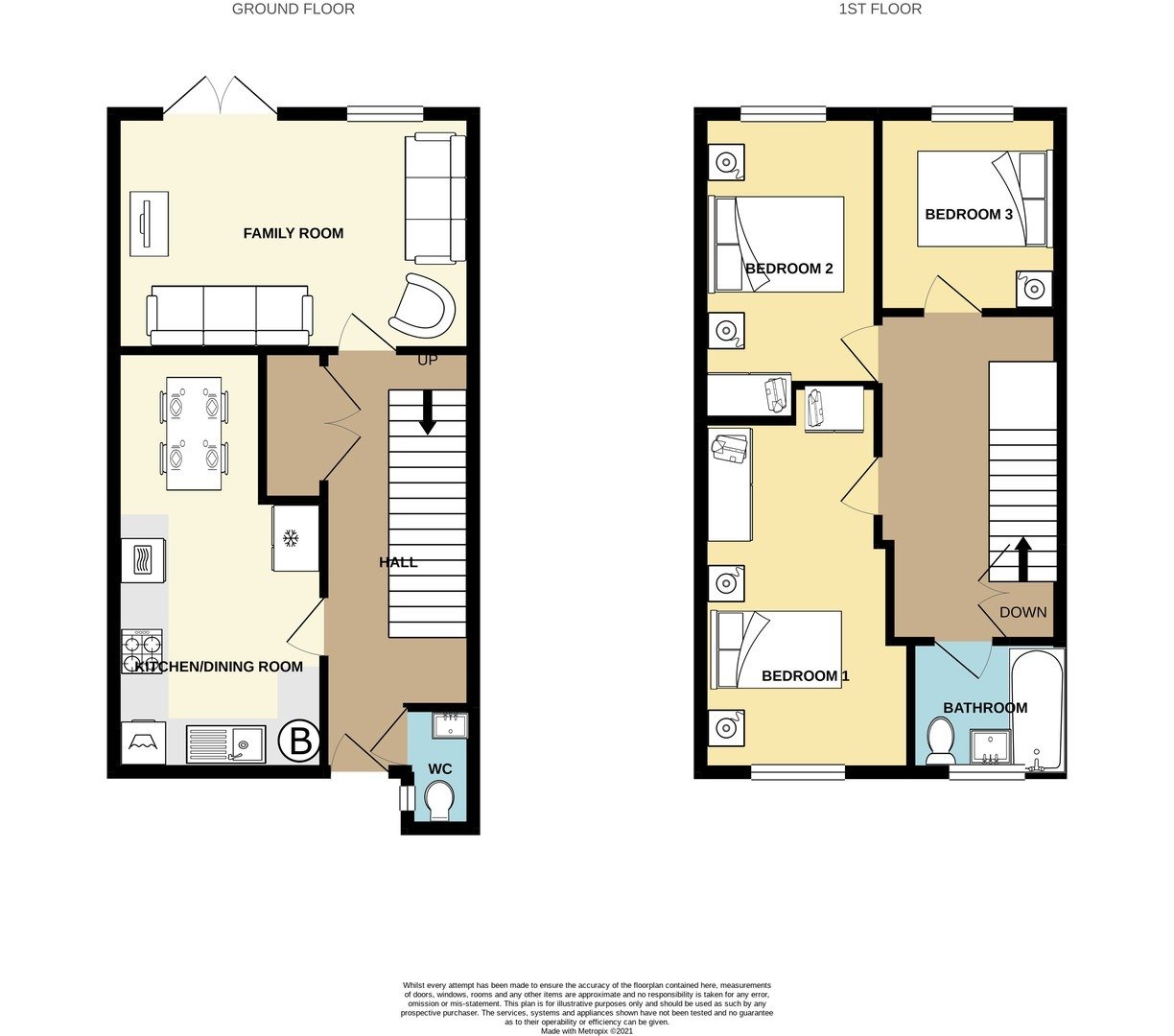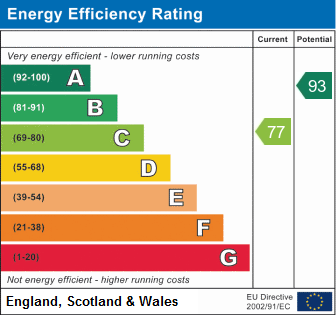Brooke Close, Wellingborough Northamptonshire NN8 3LJ
£210,000
Property Composition
- Terraced House
- 3 Bedrooms
- 2 Bathrooms
- 1 Reception Rooms
Property Features
- Please Quote CM0102 When Requesting Further Information or to Arrange a viewing
- Three Bedroom Mid-terrace
- Popular Residential Location
- Modern Family Home With Underfloor Heating To Lounge
- Available for In Person Covid-19 Safe Viewings During Current Lockdown
- Modern and Attractive Kitchen / Dining Room
- Beautifully Decorated Throughout
- Large And Light Family Room
- Good Size Rear Garden Space
- VIEWING STRONGLY RECOMMENDED
Property Description
***Please Quote CM0102 When Requesting Further Information or to Arrange a viewing ***** **Check out Carls video tour in the video tab**
Offered to the market in excellent and modern internal condition is this three bedroom mid-terrace home. Located on a popular Queensway Wellingborough location , the property is in our opinion an ideal purchase for those looking to step onto the property ladder, or an ideal buy to let investment and would make a wonderful family home . On entering the home you are greeted by a large and modern kitchen / dining room, a large and extremely light family room and a ground floor cloakroom . The three bedrooms are all tastefully decorated and excellent sized .The family bathroom is modern and complements the rest of the interior perfectly . Externally you will find a great rear garden with both generous patio space and lawn area perfect for entertaining and family time , whilst to the front aspect there is a small courtyard area. The property boasts double glazing throughout, gas central heating and storage in abundance.
AN EARLY VIEWING IS HIGHLY RECOMMENDED .
Entered Via: - UPVC double glazed stained glass door leading to:
Entrance Hall: - Doors to WC, kitchen, Family room. Stairs to first floor landing. Ceramic tiling to floor. Large radiator. Double cupboard.
Cloakroom: Small obscure Upvc window to side elevation. Tiled floor. Inset lighting. Wall mounted electric heater. Part tiled walls. LLWC. Wall mounted small hand wash basin with water fall tap above.
Kitchen/Diner – 18’ 4”x 9’ 6”-UPVC Large double glazed window front elevation. Large radiator, Gas central heating boiler housed in cupboard. Fitted kitchen comprising a selection of base and wall mounted units, stainless steel sink with tap over and storage beneath. Integrated eye level double oven. Four ring gas hob with extractor above. Modern splash back tiling. Space for washing machine. Space for an American style fridge freezer. Tiled floor throughout. Large storage cupboard.
Living Room: - 15' x 10' – UPVC Large double glazed window and French doors to rear elevation. Wooden flooring. TV point. In- built shelving. Underfloor heating with new flooring.
First Floor Landing: - Large storage cupboard. Loft hatch doors leading to:
Bedroom One: - 15' x 9’ - UPVC double glazed window to front elevation, double panel radiator.TV point.
Bedroom Two: - 15' x 8' - UPVC double glazed window to rear elevation. Single panel radiator. Large wardrobe in situ. Wooden flooring
Bedroom Three: - 9' x 6' - UPVC double glazed window to rear elevation. Single panel radiator.
Bathroom: - UPVC obscure double glazed window to front elevation. Three piece white suite comprising of LLWC, wash hand basin with tap over and Vanity unit beneath, bath with tap over, Full height tiling, ceramic tiled flooring. Heat towel rail.
Exterior: -
Rear Garden: - large patio entertaining area. Wooden shed in situ UPVC glazed door to outbuilding, enclosed by timber panel fence wooden picket fence and gate leading to enclosed lawn area.
Front Garden: - Courtyard area. Enclosed with timber fencing and wooden gate


