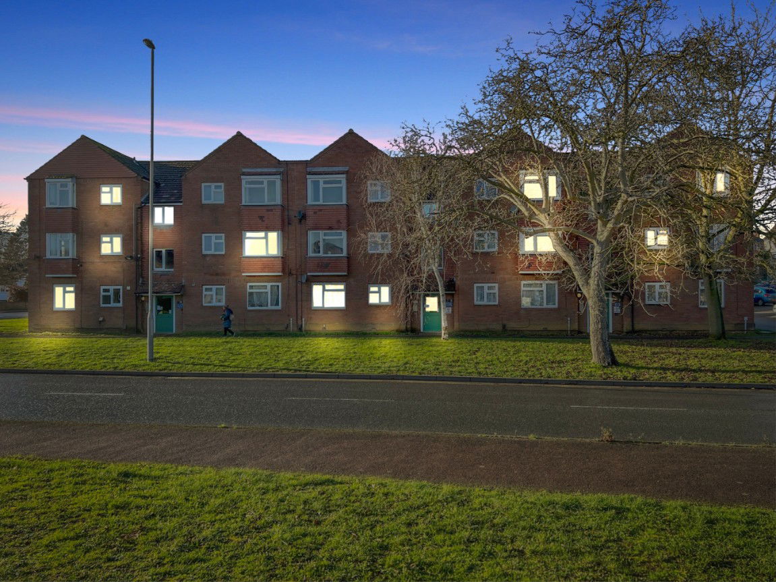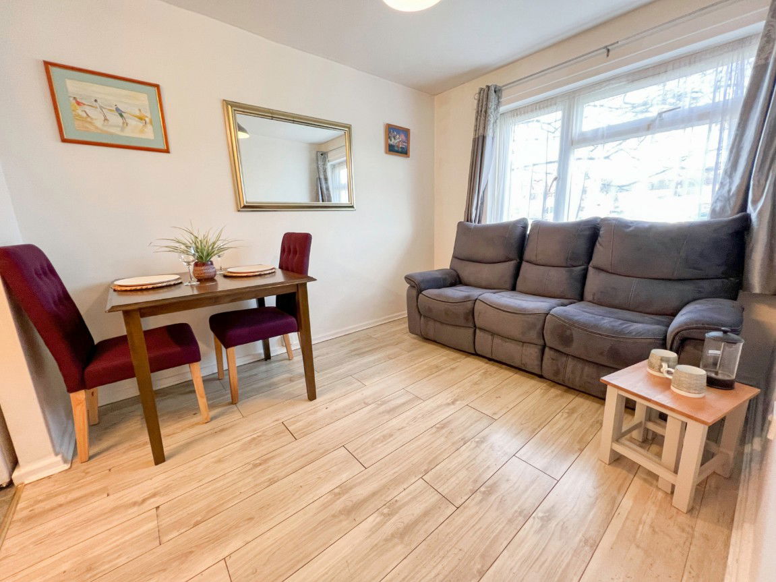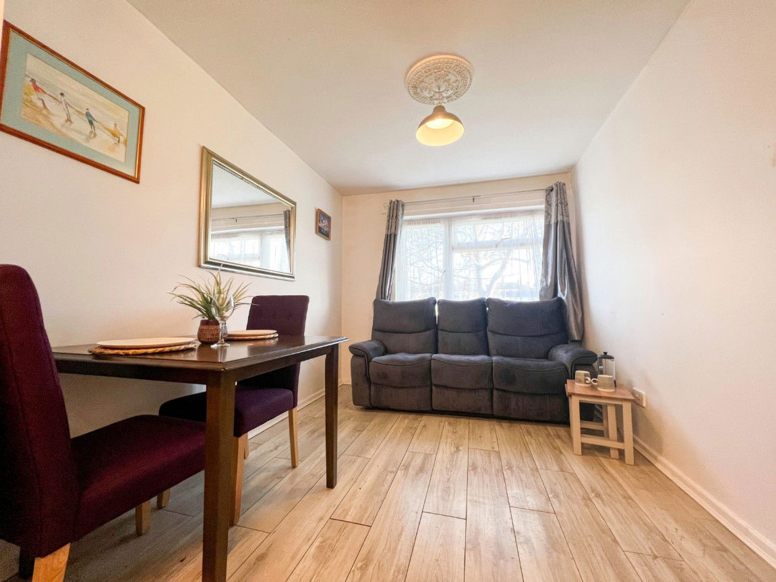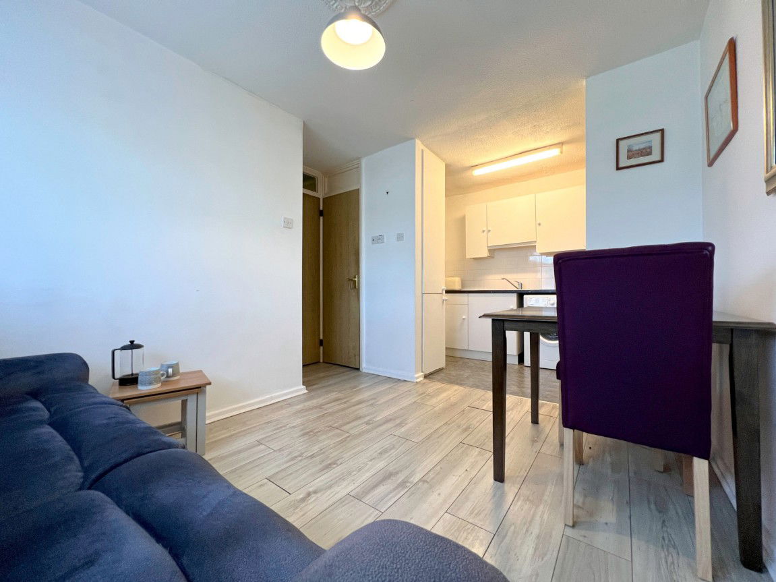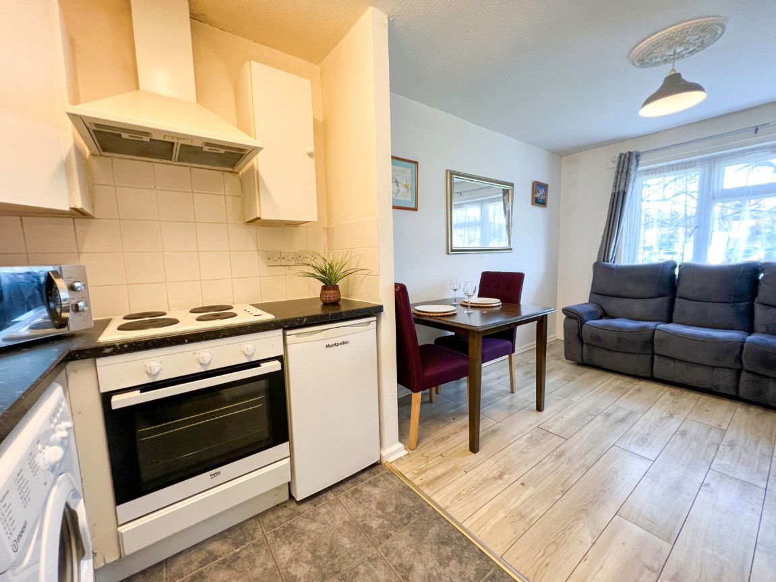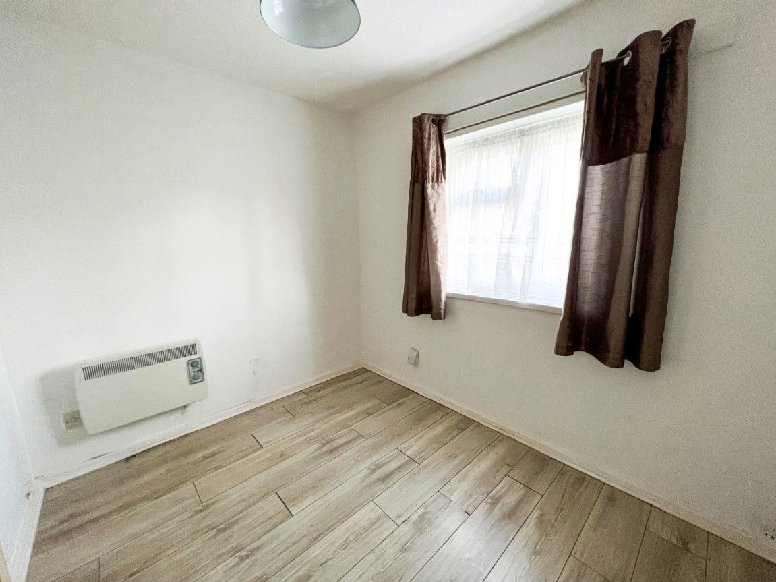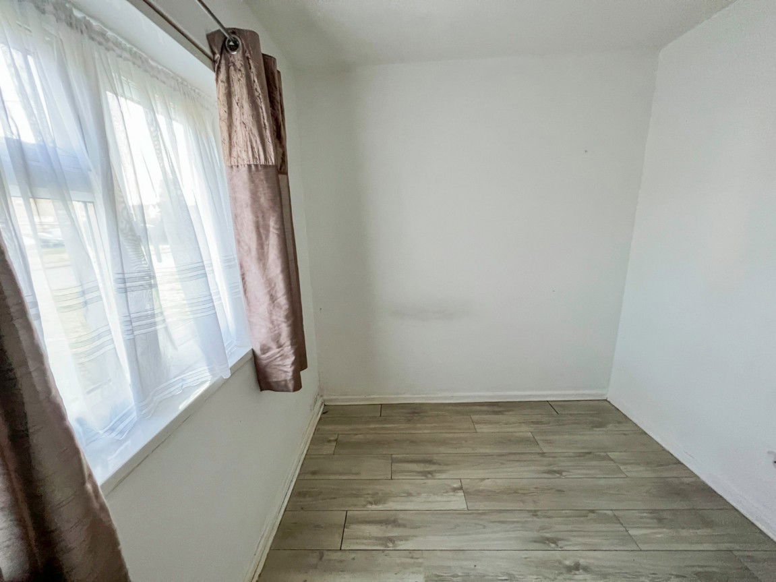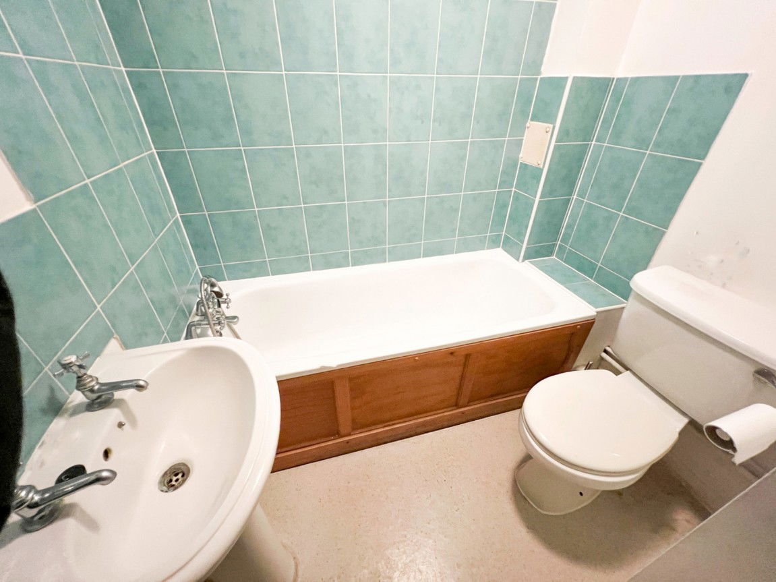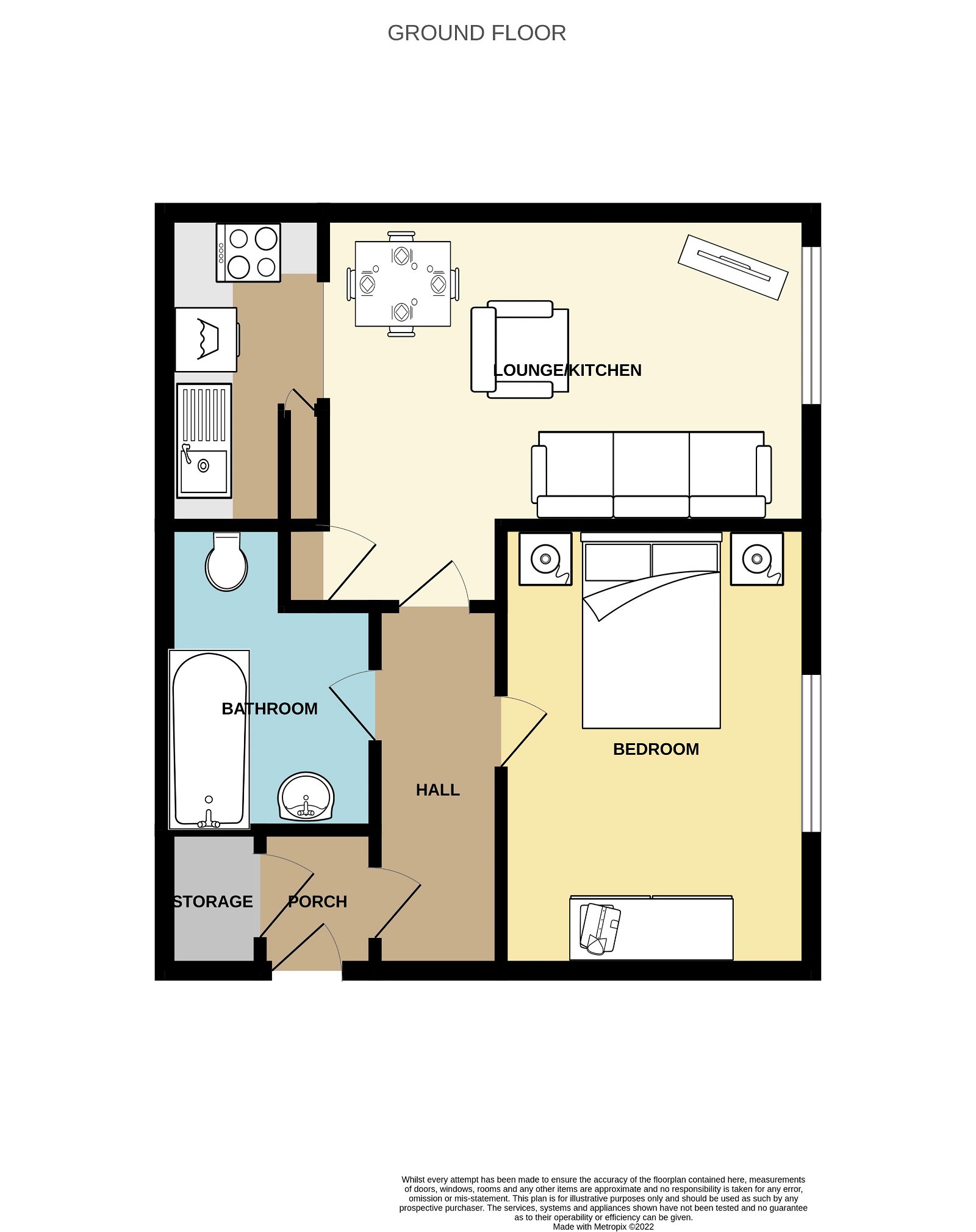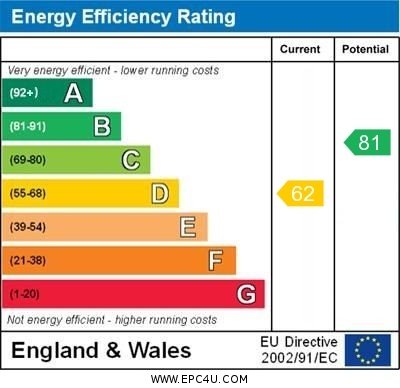Duck Street, Rushden, Northamptonshire, NN10 9ZA
£95,000
Property Composition
- Flat
- 1 Bedrooms
- 1 Bathrooms
- 1 Reception Rooms
Property Features
- Please Quote CM0102 When Requesting Further Information or to Arrange a Viewing
- Extremly Close to Rushden Town Centre
- Ground Floor Apartment
- One Double Bedroom
- Lounge With Opening To Modern Kitchen
- Fitted Bathroom
- Double Glazed Throughout
- One Allocated Parking Space But Large Free Car Park Just Across The Road
- Council Tax A / EPC Rating D
- No Upward Chain Ground Rent £00.83p P/Month Service Charge £46.98 P/ Month
Property Description
***Please Quote CM0102 When Requesting Further Information or to Arrange a viewing*** This wonderful one bedroom Ground Floor apartment is one not to miss.
Informed By Vendor Ground Rent £00:83p per month & Service Charge £46.98 per month
A magnificent one bedroom apartment in a wonderful location, offering amazing comfortable living and convenience with simplicity. The apartment is presented in outstanding condition and fitted with all the basic facilities.
This one-bedroom apartment is spacious and achingly convenient being a mere 1-2 minutes away from the town centre of Rushden there's no surprise that this apartment gives off beneficial vibes. This is a welcoming home from the moment you enter. The communal areas are well kept and as you head in to the communal area you'll find the apartment on the ground floor. The door opens into the hall with sizeable storage cupboard to dump your bag and pop your coat too. The heart of this fabulous home is undoubtedly the open plan living space. There's plenty of space for a dining table and chairs where you can sit and chat with family and friends Light floods into the room from the front facing double glazed window. We can't help but think of all the movies nights we'll have whilst watching the night sky from the comfort of the sofa.
The kitchen, continues the modern theme, with the white cabinetry giving this space a modern feeling. It's got everything you need for to knock up a Masterchef-inspired dinner for one or two and ideal for re-heating some pizza on a Sunday morning. Along the corridor, you come to a storage cupboard and the bedroom. It has similar big windows to the lounge offering the bright and airy feel however, it feels intimate and quiet. After a hard day in work, this will feel like a sanctuary. The well proportioned, bathroom is a great place for a pampering session or simply a lay back and relax!.
So what else do you need to know? There is space. There is style. You are also very well connected here; within mere minutes you're on the A45 or the famous "Rushden Lakes" shopping complex and in even less time you're in the heart of Rushden town centre. It ticks so many boxes BUT location is top of that list - view early to avoid missing out on this wonderful property.
Lease Ends 29th July 2116 - 93 Years Remaining
Property Details
Entrance Porch: - Door leading to hall, storage cupboard housing wall mounted electrical fuse box. Laminate flooring.
Hallway:
Door to lounge/kitchen, bedroom and bathroom. Secure door entry system
Lounge: - Lounge 10'6 x 8'5 min, 11'0 into doorway (Lounge 3.20m x 2.57m min, 3.35m into doorway) -
Double glazed window to front elevation. Modern electric heater. Laminate flooring. Storage Cupboard.
Kitchen 8'5 x 5'9 (2.57m x 1.75m)
Roll top base and eye level units. Tiled splash backs to water sensitive areas. Stainless steel one and a half bowl sink/drainer. Space for fridge/freezer. Four ring electric hob with electric oven beneath. Space and plumbing for washing machine. Lino flooring.
Bedroom 7'5 x 9'3 (2.26m x 2.82m)
Double glazed window to front elevation, Modern electric heater. Laminate flooring.
Bathroom 5'9 x 6'2 (1.75m x 1.88m)
Low level toilet system. Panelled bath with mixer tap over. Part tiled walls to water sensitive areas. Hand wash basin. Lino flooring
Outside
One allocated parking space
Disclaimers
1. MONEY LAUNDERING REGULATIONS - Intending purchasers will be asked to produce identification documentation at a later stage and we would ask for your co-operation in order that there will be no delay in agreeing the sale.
2. These particulars do not constitute part or all of an offer or contract.
3. The measurements indicated are supplied for guidance only and as such must be considered incorrect.
4. Potential buyers are advised to recheck the measurements before committing to any expense.
5. Carl Myers has not tested any apparatus, equipment, fixtures, fittings or services and it is the buyers interests to check the working condition of any appliances.
6. Carl Myers has not sought to verify the legal title of the property and the buyers must obtain verification from their solicitor.


