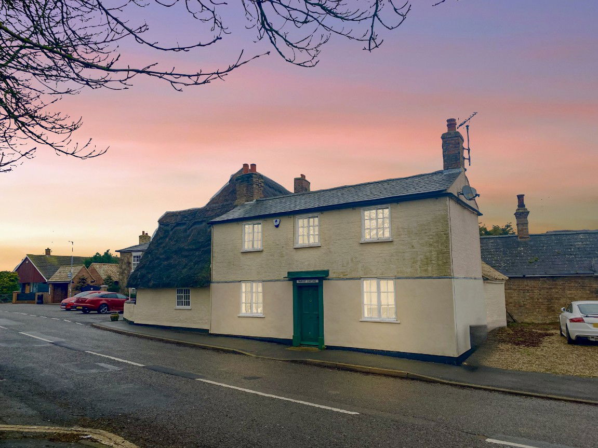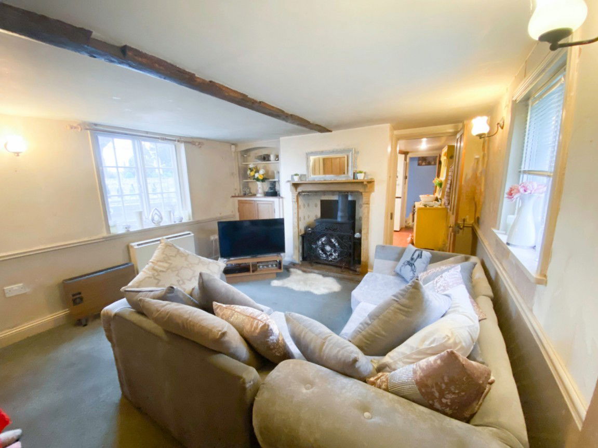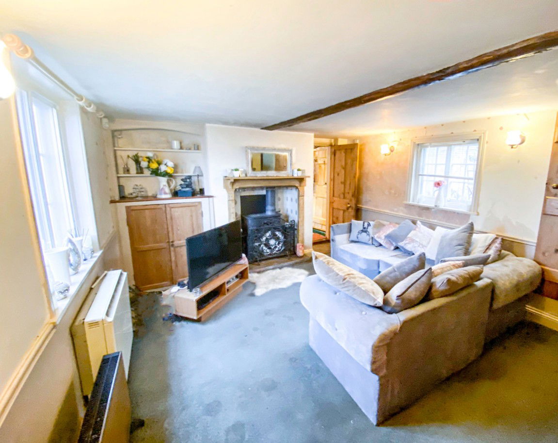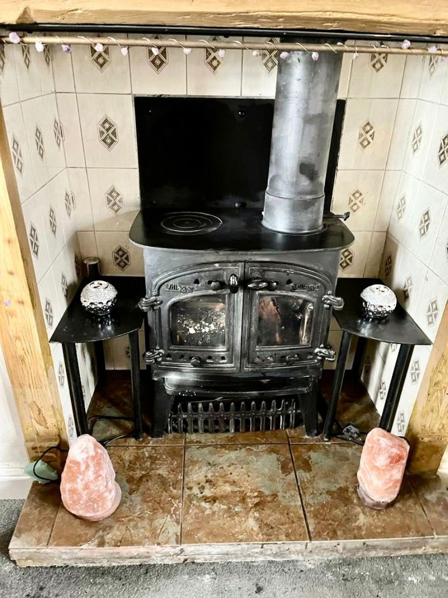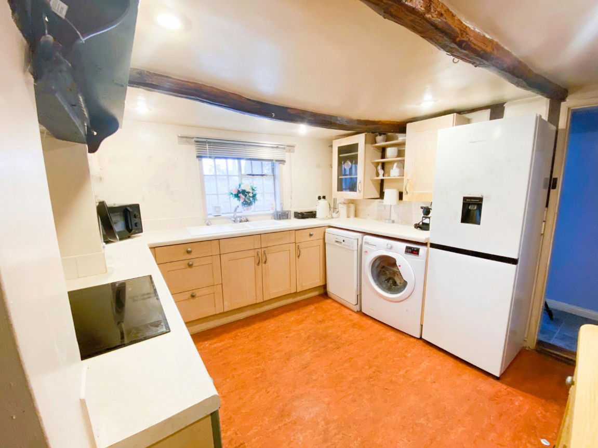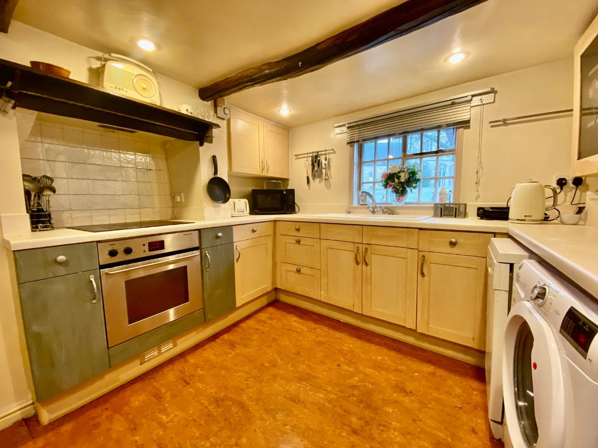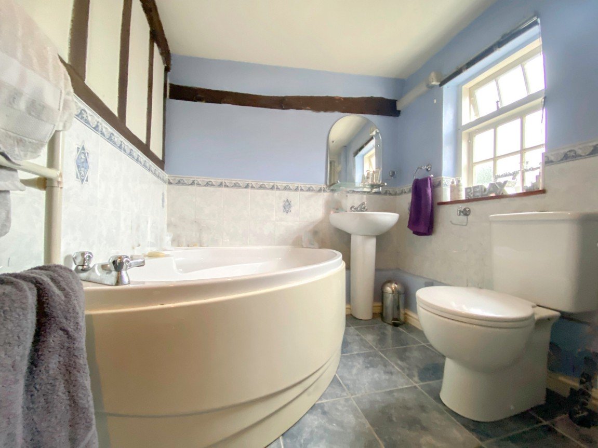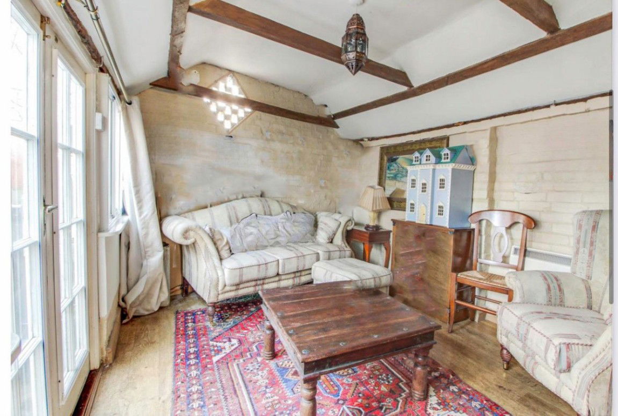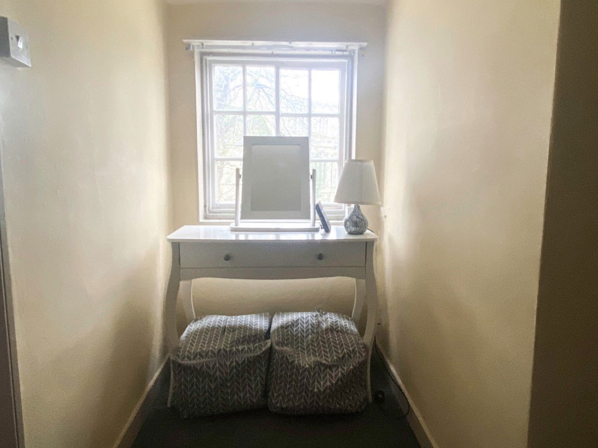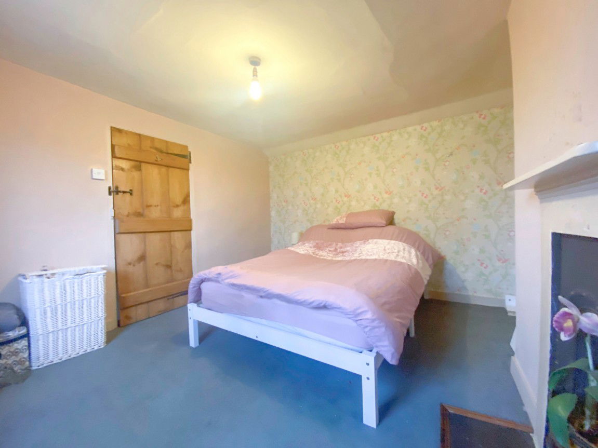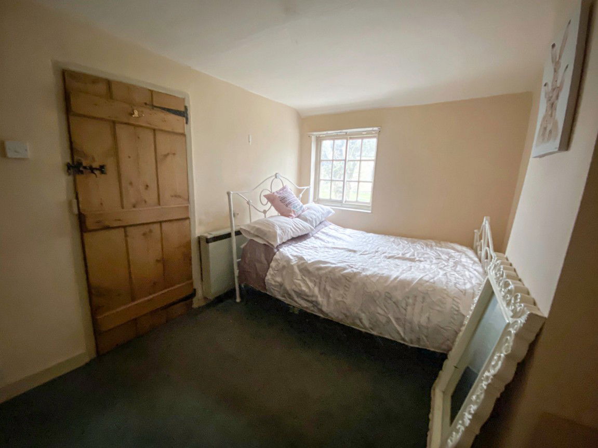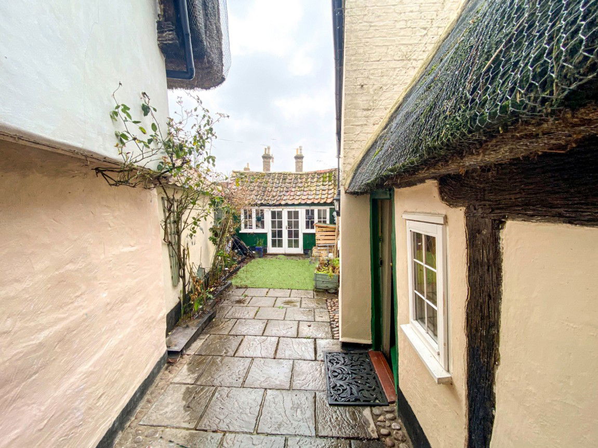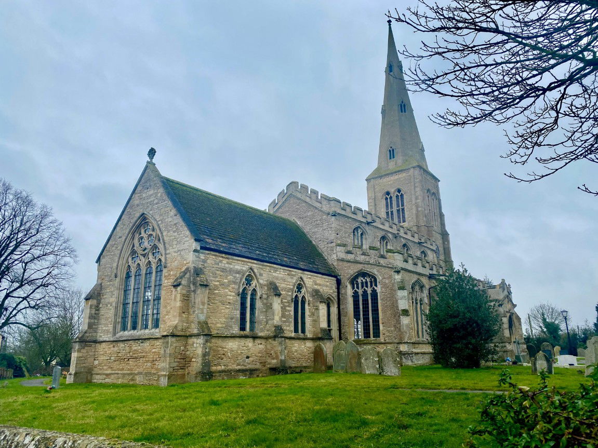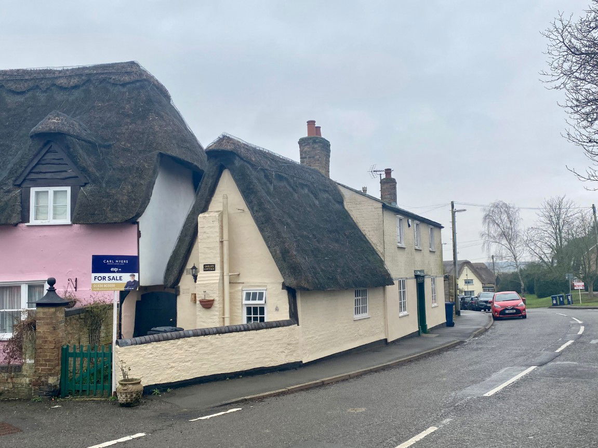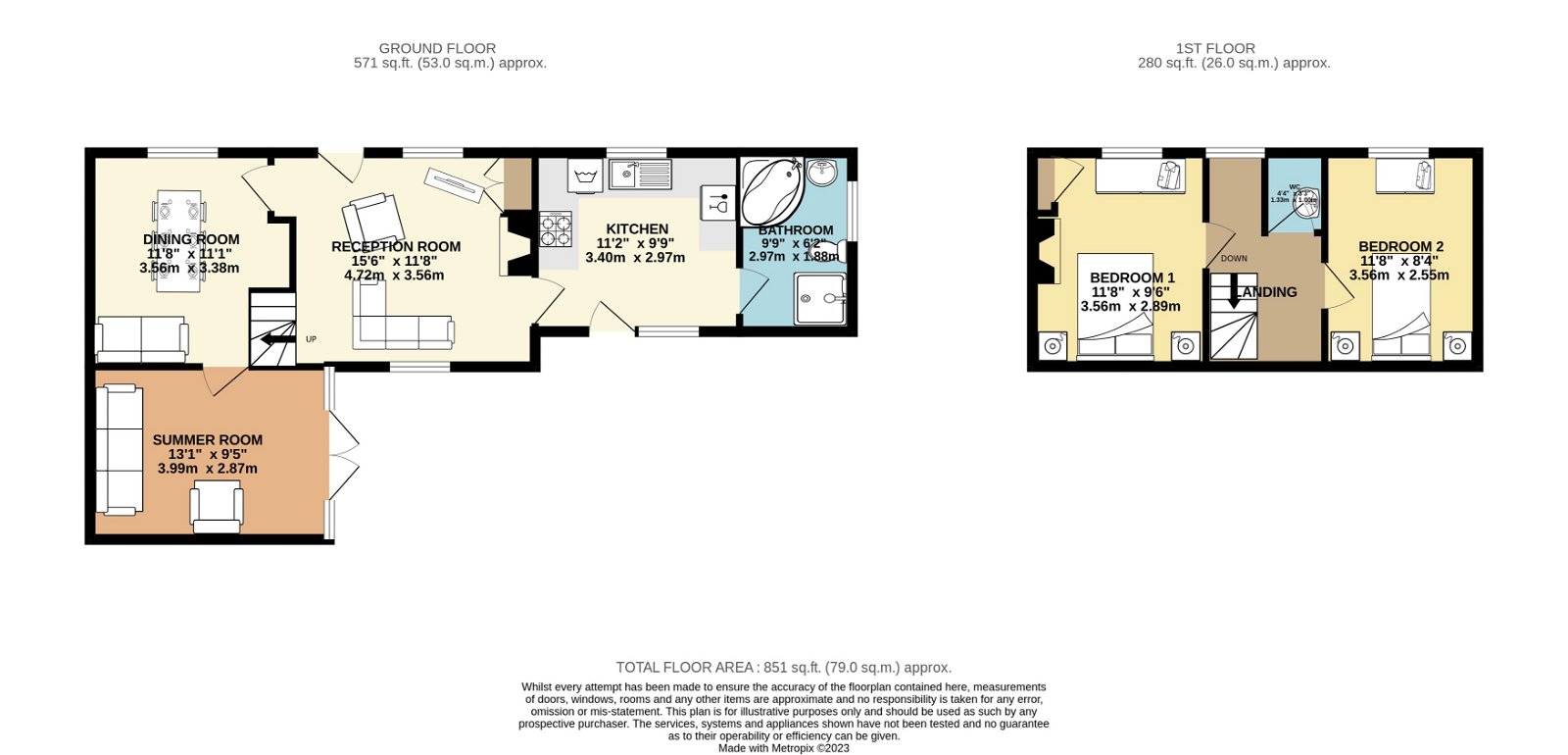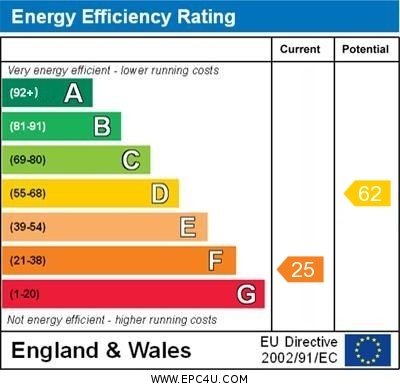High Street, Ellington, Huntingdon, PE28 0AB
Guide Price
£220,000
Property Composition
- Detached House
- 2 Bedrooms
- 1 Bathrooms
- 3 Reception Rooms
Property Features
- Please Quote CM0102 When Requesting Further Information or to Arrange a Viewing
- Being Sold via Secure Sale online bidding. Terms & Conditions apply. Starting Bid £
- Period Part Thatched Cottage Jam packed Full of Original Features
- Summer Room To Rear ( Formerly A Cobblers Forge)
- Open Fireplace With Log Burning Stove
- Rear Very Private Courtyard Garden
- Central Village Location With Beautiful Views over Ellington Village Church
- Fantastic Road Links - Very Close to A14
- Ground Floor Four Piece Bathroom
- Sold With No Upward Chain EPC Rating F/ Council Tax C
Property Description
*** Exciting New Price ***
***Please Quote CM0102 When Requesting Further Information or to Arrange a viewing*** This Is One Not To Be Missed - This Grade II Listed Part Thatched Cottage Comes To The Auction Market ***
Being Sold via Secure Sale online bidding. Terms & Conditions apply. Starting Bid £260,000
This historic village home with part thatched roof is absolutely dreamy, and the contemporary interior…wow. Just wow.... Dating back to the possible 1600's this cobblers forge and cottage has all the charm you would expect of a Grade II listed, part thatched cottage.
Before you even approach the home you know you’re in for a treat. Oakley Cottage stands proudly in the centre of the village high street with the stunning and historic village church offering the most captivating of views from the cottage.
Once inside the spacious lounge you could be stepping into the pages of an interior magazine or even an history book. The beams in the living room and throughout the house we believe are orginal and steeped in history. But there’s no banging your head here, or remembering to ‘duck’ as the ceilings are loftily high and the rooms wonderfully airy. If you like your toes nice and toasty, fear not as you’ll find a log burner inside an original inglenook fireplace the "Perfect" place to watch movies on a cold winters day or a place to relax after a brisk walk around Elington village .
The large kitchen is an absolute dream, it’s been carefully chosen by a prevoius owner to fit in with the village cottage kitchen feel. The kitchen is large enough for an island or small table and would be the perfect spot to enjoy a cup of coffee and catch up with friends. The inglenook oven & cooker surround is a reminder of good old farmhouse cooking bygone days and there is plenty of space for appliances and a plethora of storage. From here, there is a door to the bathroom and externally to the rear courtyard garden.
While the sitting room is spacious and bright with its inglenook fireplace.,the dining room makes the perfect entertaining space, with its exposed beams , stone flooring and space for the largest of tables it is the picture-book backdrop for dinner parties, family meals or informal chit- chat's. With a door way leading to the summer room its hard to imagine this was once a cobblers forge while you're sat there relaxing over -looking the garden while drinking coffee.
Upstairs, you’ll find two exceedingly typical cottage bedrooms, Views over the local church and latch pine doors They both share the same sense of history and style, and glorious views, of course! The landing space offers a nook which would work perfectly as an home office space and a possible seating area too. The first floor landing space also benefits from a first floor cloakroom.
The four piece family bathroom offers a large corner bath for soaking away those aches and pains of the day, a WC, hand wash basin and a separate shower cubicle which once the doors is locked and the candles are lit it offers you your little slice of heaven,his is the perfect haven for relaxation, close the door and forget about the bustling chaos of the day.
The rear courtyard garden is intimate but offers ample space for those drinks with friends, those summer BBQ's or just sitting down and relaxing on those summer evenings.
On a practical level, there’s access within 2 mins to the A14 linking you within a short drive to major cities and towns and Grafham Water Country Park for an amble or fun day out is less than five minutes away.
If your looking for that perfect retreat for your family and love the histroric vibe set in the perfect location that would suit an entire family's needs then this property delivers in spades and a viewing is highly recommended
Entered Via Wooden External Door to:
Lounge - 11' 9'' x 15' 6'' (3.58m x 4.72m)
Front entrance door leading into main reception area, leading to Lounge with Inglenook fireplace and log burning stove. Stone flooring, windows to rear and front elevation with church views. Exposed original beams. Pine latch doors leading to stairwell and under stair cupboard. Electric heaters and TV point.
Kitchen 11' 2'' x 9' 9'' (3.40m x 2.97m)
Electric oven and hob within an Inglenook surround. A wide range of Floor standing and wall mounted storage units with stainless steel sink & drainer mixer tap over and storage beneath and windows to front and rear elevation. Plumbing and space for washing machine and dishwasher . Space for fridge freezer. Exposed ceiling beams and solid wood door to rear courtyard garden.
Bathroom 9' 9'' x 6' 2'' (2.97m x 1.88m)
A four piece bathroom with large corner bath, separate shower cubicle, WC and wash basin. Window to side, exposed wall and ceiling beams and latch door. Electric towel rail heater and loft access.
Dining Room 11' 9'' x 11' 1'' (3.58m x 3.38m)
Large reception room / dining room with open fireplace and pine door store units to each side. Stone flooring, window to front elevation overlooking village church and glazed door into Summer Room.
Summer / Garden Room 13' 2'' x 9' 6'' (4.01m x 2.89m)
Formerly the Cobblers Forge, this semi converted room offers a lovely space for relaxing in the summer, with double doors leading directly onto the courtyard garden. Wood effect flooring and heating is installed
Landing / Office Space
Large landing space with area/ nook for office desk. Window to front elevation with village church views. BT point and doors to all first floor rooms. Stairs descending to lounge. Area for small seating.
Cloakroom
Latch pine door, WC, wash basin.
Bedroom One 11' 9'' x 9' 6'' (3.58m x 2.89m)
Double bedroom with exposed fireplace and pine door store cupboard. Heater. Window to front elevation with village church views.
Bedroom Two 11' 9'' x 7' 9'' (3.58m x 2.36m)
Double bedroom. Window to front elevation with view of village church. Heater.
Courtyard Garden
A charming courtyard garden space with artificial grass and paved flooring, ample room for dining, BBQ and seating area. External lighting and tap. Timber gate leading to small side garden area.
Parking
To the side of the property is a large public parking area.
Pattinson Auction are working in Partnership with the marketing agent on this online auction sale and are referred to below as 'The Auctioneer'.
This auction lot is being sold either under conditional (Modern) or unconditional (Traditional) auction terms and overseen by the auctioneer in partnership with the marketing agent. The property is available to be viewed strictly by appointment only via the Marketing Agent or The Auctioneer. Bids can be made via the Marketing Agents or via The Auctioneers website.
Please be aware that any enquiry, bid or viewing of the subject property will require your details being shared between both any marketing agent and The Auctioneer in order that all matters can be dealt with effectively.
The property is being sold via a transparent online auction.
In order to submit a bid upon any property being marketed by The Auctioneer, all bidders/buyers will be required to adhere to a verification of identity process in accordance with Anti Money Laundering procedures. Bids can be submitted at any time and from anywhere.
Our verification process is in place to ensure that AML procedure are carried out in accordance with the law.
A Legal Pack associated with this particular property is available to view upon request and contains details relevant to the legal documentation enabling all interested parties to make an informed decision prior to bidding. The Legal Pack will also outline the buyers’ obligations and sellers’ commitments. It is strongly advised that you seek the counsel of a solicitor prior to proceeding with any property and/or Land Title purchase. Auctioneers Additional Comments
In order to secure the property and ensure commitment from the seller, upon exchange of contracts the successful bidder will be expected to pay a non-refundable deposit equivalent to 5% of the purchase price of the property. The deposit will be a contribution to the purchase price. A non-refundable reservation fee of up to 6% inc VAT (subject to a minimum of 6,000 inc VAT) is also required to be paid upon agreement of sale. The Reservation Fee is in addition to the agreed purchase price and consideration should be made by the purchaser in relation to any Stamp Duty Land Tax liability associated with overall purchase costs. Both the Marketing Agent and The Auctioneer may believe necessary or beneficial to the customer to pass their details to third party service suppliers, from which a referral fee may be obtained. There is no requirement or indeed obligation to use these recommended suppliers or services.
AGENTS NOTE
1. MONEY LAUNDERING REGULATIONS - Intending purchasers will be asked to produce identification documentation at a later stage and we would ask for your co-operation in order that there will be no delay in agreeing the sale.
2. These particulars do not constitute part or all of an offer or contract.
3. The measurements indicated are supplied for guidance only and as such must be considered incorrect.
4. Potential buyers are advised to recheck the measurements before committing to any expense.
5. eXp has not tested any apparatus, equipment, fixtures, fittings or services and it is the buyers interests to check the working condition of any appliances.
6. eXp has not sought to verify the legal title of the property and the buyers must obtain verification from their solicitor.


