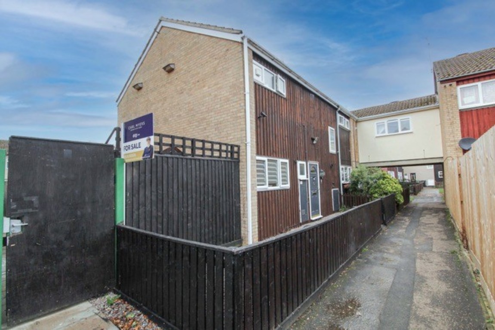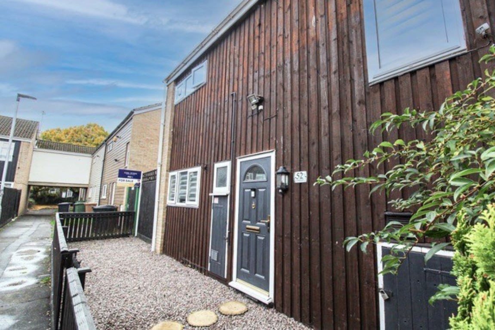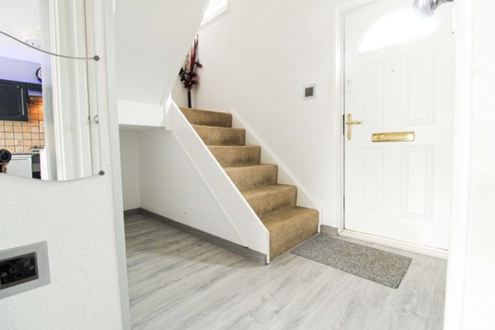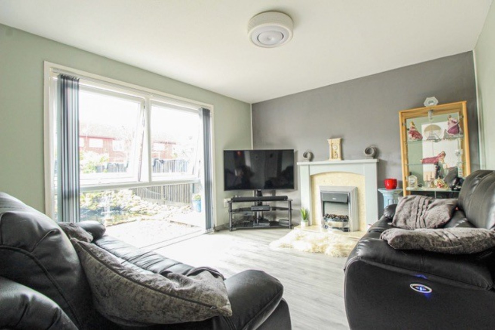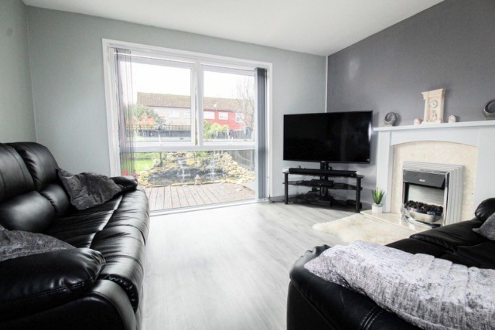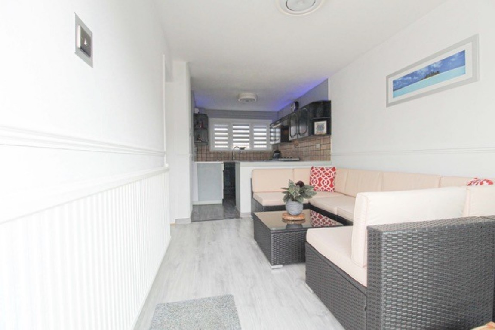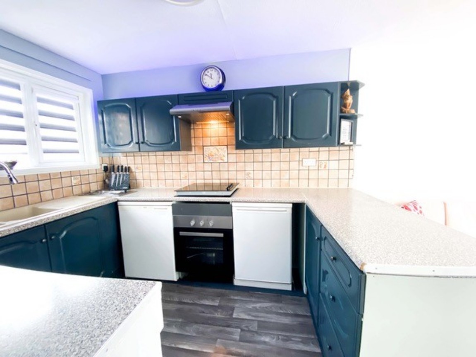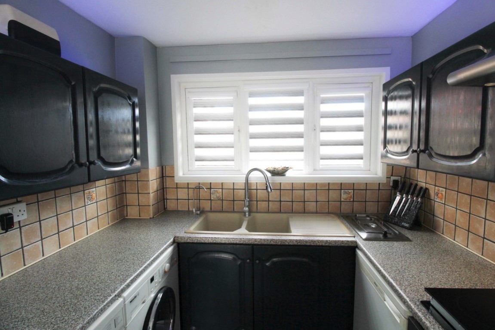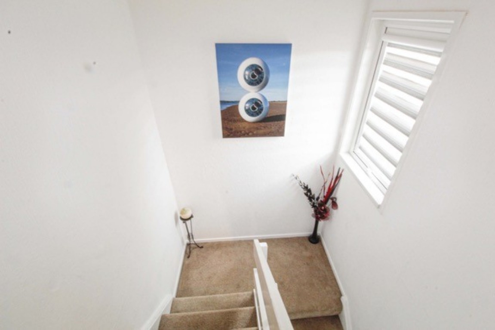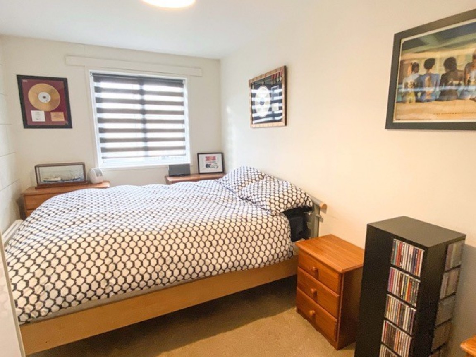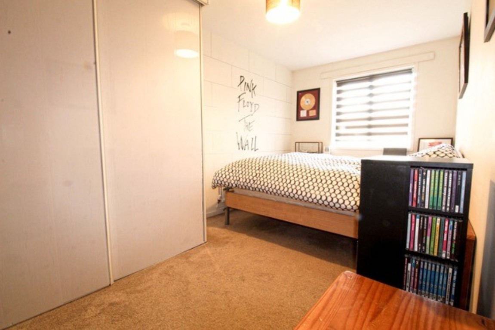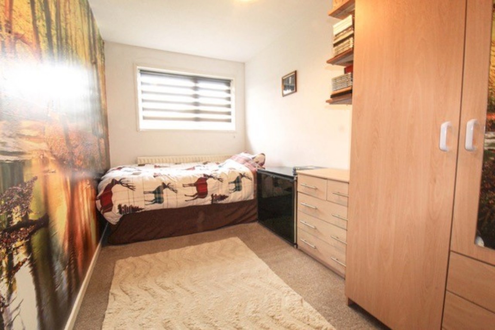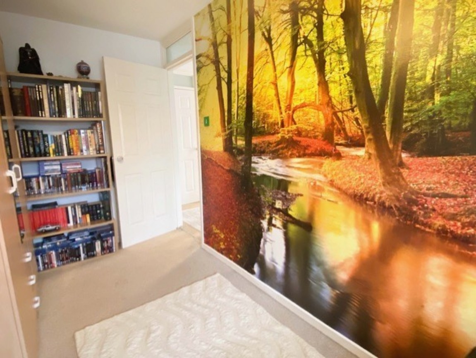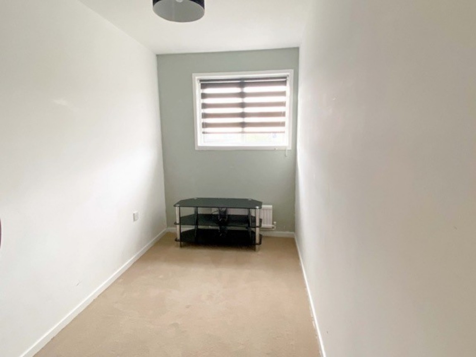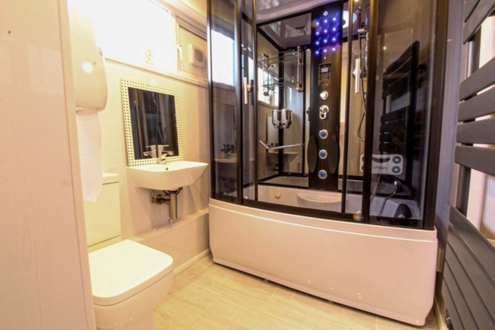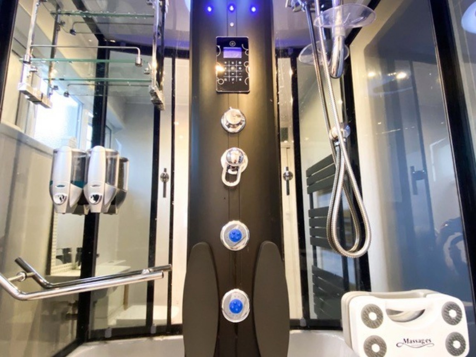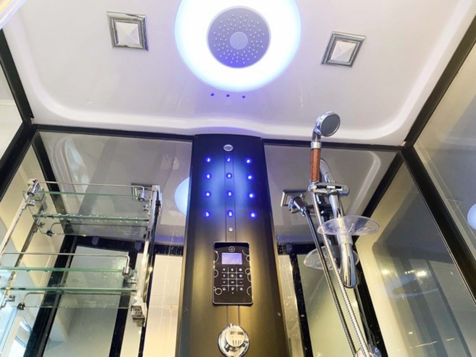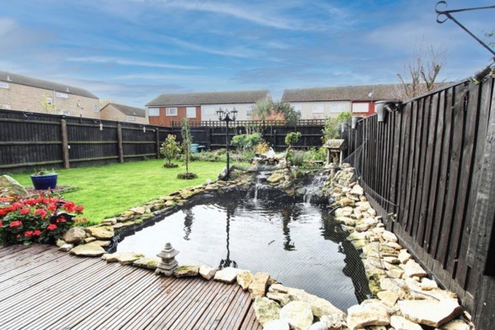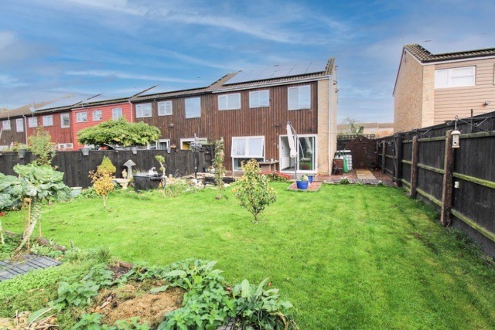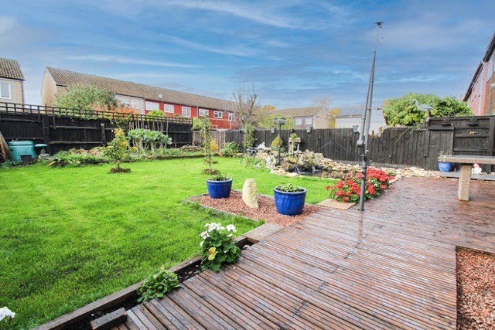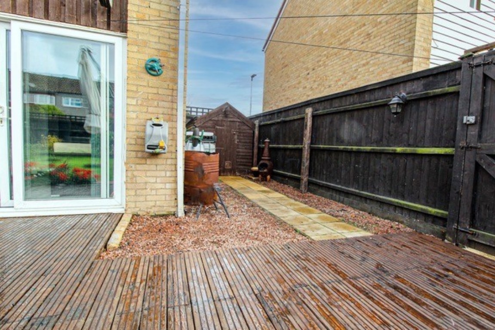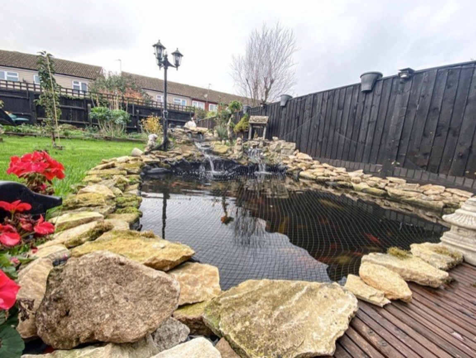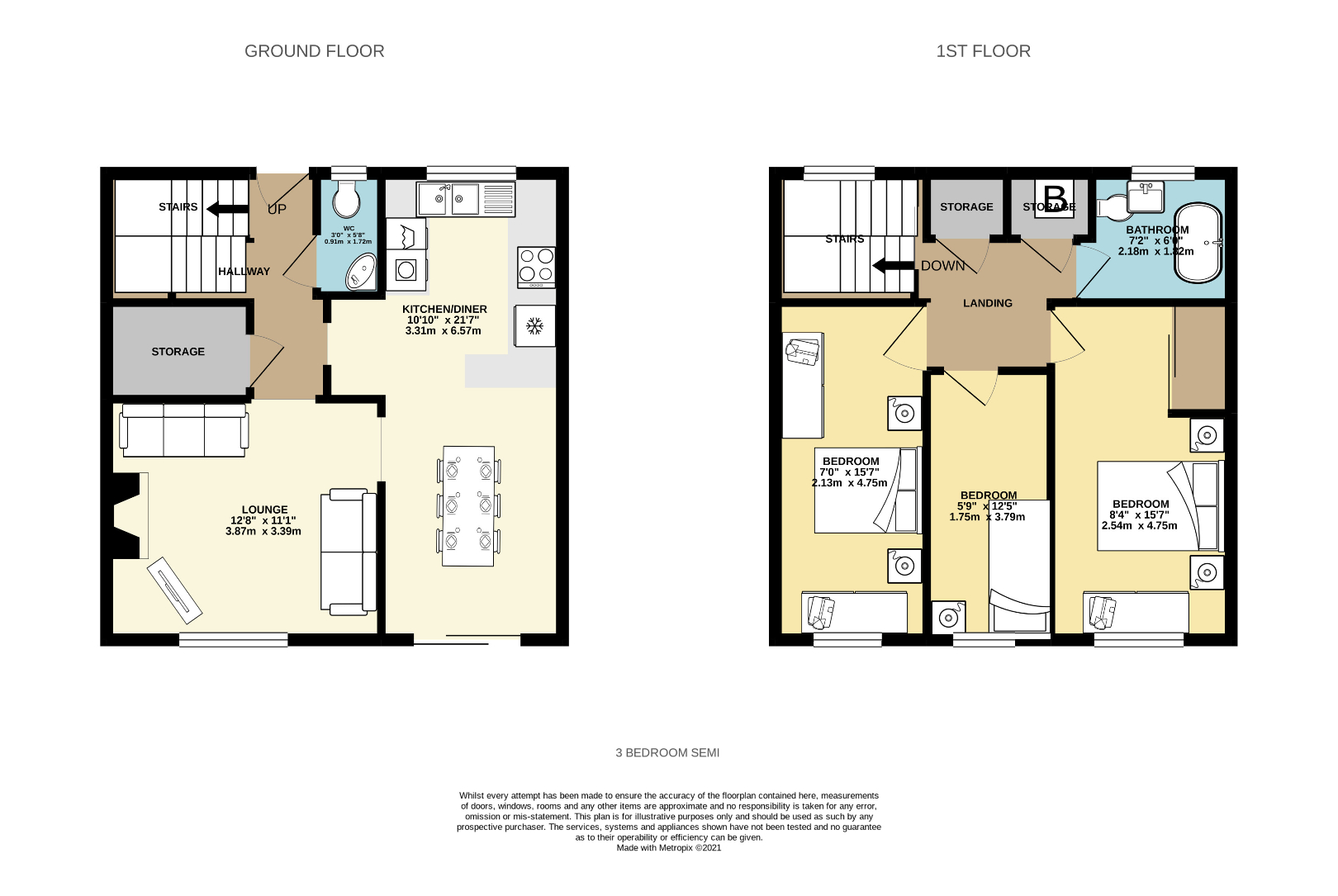Lythemere, Peterborough, PE2 5NX
£190,000
Property Composition
- Semi-Detached House
- 3 Bedrooms
- 2 Bathrooms
- 1 Reception Rooms
Property Features
- Please Quote CM0102 When Requesting Further Information or to Arrange a Viewing
- Perfect For The Family, First Time or Investment Buyer
- Three Bedroom Semi-Detached Family Home
- Easy Driving Distance To Peterborough City Centre
- Modern Family Bathroom With High-Tech Bath To Inc :Bluetooth, Steam Room Facilities, Shower Jets ETC
- Extended Modern Kitchen/Diner
- Gas Central Heating & Fully Double Glazed Throughout
- Two Double Bedrooms and Further Single Bedroom to First Floor
- Large Family Lawned Rear Garden Fully Enclosed
Property Description
Perfect Property For The Family, First Time Buyer or Investment Buyer
Do Not Miss the Opportunity To Make This Property Your Home
**** Three Bedroom Semi - Detached Home*** Large Rear Garden *** Please Quote CM0102 When Requesting Further Information or to Arrange a viewing ** Watch The Property Video
Step through the front door into the spacious hallway with stairs taking you to all the bedrooms on the first floor. Walk in to the stylish lounge of this superb modern semi detached property and you’ll feel right at home with it's modern and airy atmosphere. The large window to the lounge offers an attractive and peaceful view over the extended rear garden. Through to the modern fitted kitchen/dining room which allows space for the budding chef while allowing space for the family to gather. And then out into the garden through the large patio doors.
The large, fully enclosed & extended rear garden make an ideal outdoor social setting. Perfect for summer parties and BBQ’s . The Big Selling Point of this property is the very large enclosed family garden - a feature rarely found on any homes in this price range with its large lawn area, allotment space, fruit trees and pond with cascading waterfall.
The kitchen is sleek and modern. With an integrated oven and hob and contemporary fitted units, matching floor throughout most of the ground floor and ample worktops. All complemented by attractive splash-back tiling.
Upstairs there’s a two extremely good sized double bedroom and a single bedroom. The attractive family bathroom has a modern white suite. With the "Space Age" bath which includes raindrop shower, jet shower , Bluetooth, radio and Steam room faculties so you can enjoy a relaxing soak at the end of a hard day or an invigorating blast to wake you up in the morning.
The property throughout offers the very best in family living with its space in abundance and modern in design whilst offering a property in the price point perfect for first time or investment buyers. Overall this property is a fantastic family home that is ready for someone to move in straight away! .
Entrance Hall - 2.00m x 2.34m (6'7" x 7'8") -
Composite external door with obscure fan style glazing to the front. Wall mounted large radiator, laminate wooden flooring, Double glazed window to front elevation with fitted blinds. Stairs rising to the first floor landing. Large storage cupboard. Under stairs space. openings to:.
Cloakroom - 1.67m x 0.76m (5'6" x 2'6")
uPVC double glazed window to the front elevation. Fitted with a two piece suite comprising of, corner wash hand basin with mixer tap and LLWC. Wooden Wall Panelling. Auto-light
Kitchen/Dining Room - 6.57m x 3.31m (21'7" x 10'10" max)
uPVC double glazed window to the front elevation with fitted blinds and uPVC double glazed patio doors leading to the enclosed rear garden. Fitted with a matching range of base and eye level units with ample worktop space over. Composite double sink unit with single draining board and swan-neck extendable mixer tap with storage beneath. Plumbing for washing machine, space for undercounter fridge and freezer. Built-in fan assisted electric oven and electric hob above with extractor hood over. Wall mounted radiator. Wooden laminate flooring. Attractive feature lighting to ceiling. Wall Mounted electric fuse box. Above wall mounted units light. Opening to lounge and hallway.
Lounge - 3.87m x 3.39m (12'8" x 11'1")
Large uPVC double glazed window overlooking rear garden. Feature wooden fireplace with marble hearth and surround and electric fire it situ. electric fireplace. Wall mounted radiator. Ceiling feature light. Opening to hallway.
First Floor Landing
Stairs descending to entrance hall. Doors to all rooms. Two Storage cupboards- one housing wall mounted central heating boiler.
Principal Bedroom - 4.78m x 2.53m (15'8" x 8'4")
- uPVC double glazed window to the rear elevation with fitted blinds . Wall mounted radiator. Built in double wardrobes with sliding doors
Bedroom 2 - 4.83m x 2.10m (15'10" x 6'11")
uPVC double glazed window to the rear elevation. Wall mounted radiator. feature wall covering.
Bedroom 3 - 3.86m x 1.83m (12'8" x 6'0")
uPVC double glazed window to the rear. Fitted blinds wall mounted radiator. Loft access.
Bathroom - 1.55m x 2.53m (5'1" x 8'4")
uPVC double glazed obscure window to the front elevation. Modern Bathroom suite comparing: LLWC, Wall mounted hand wash basin with mixer tap and "Space-Age" enclosed bath which includes Bluetooth, Built in radio, Separate shower attachments, over head rain drop shower, attractive modern lighting. steam room facilities. Tiled gloss flooring. Gloss attractive wall panelling.
Front Garden
Enclosed with Timber Fencing. Wooden gate entrance . Easy maintainable front garden with path to front entrance door. Storage cupboard and further cupboard housing access to meters.
Rear Garden
Extended large rear garden. Fully enclosed with tall timber fencing. Wooden gate giving access to a locked resident communal passageway. Allotment area at rear of garden. Large lawn area with fruit trees. Large decked patio area. Attractive water and pond feature with cascading waterfall. Lights throughout garden with added mutli- coloured lighting. Added Laser lighting Wide side garden space with wooden shed in situ.


