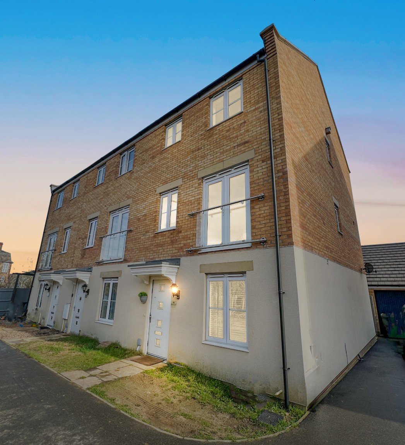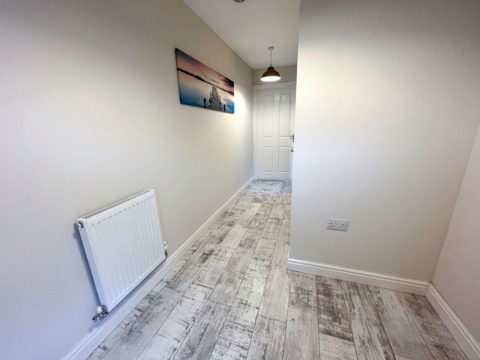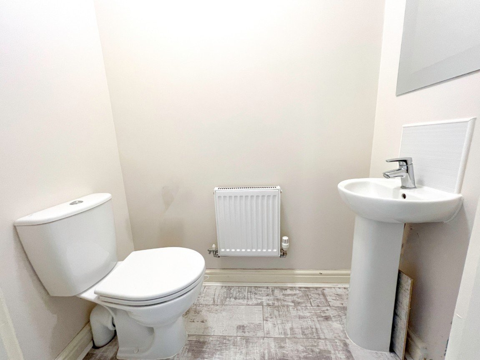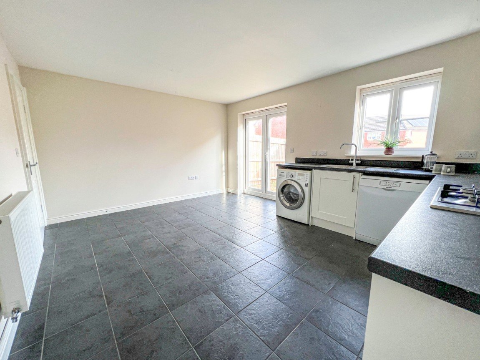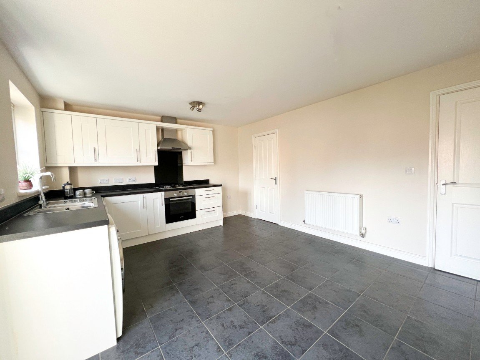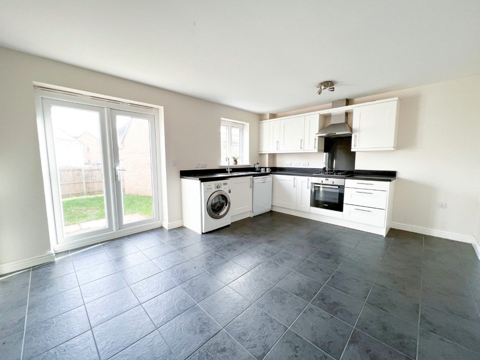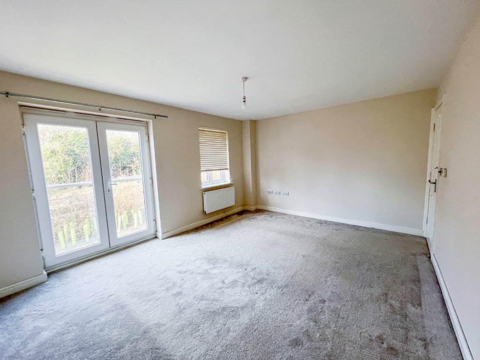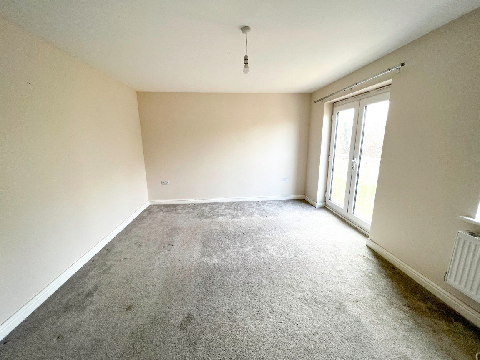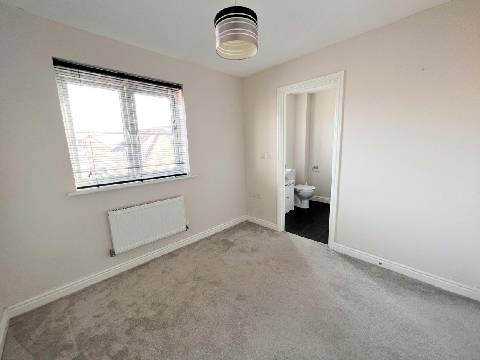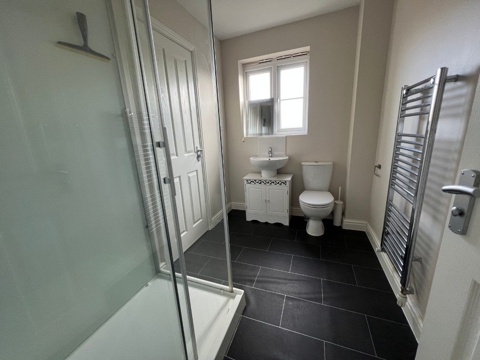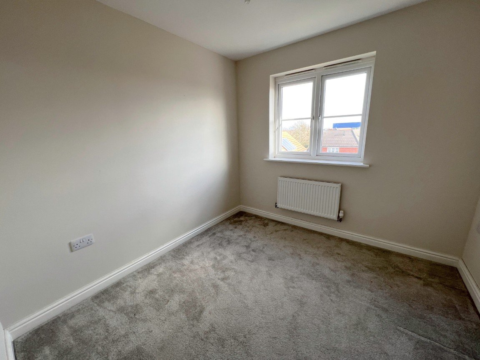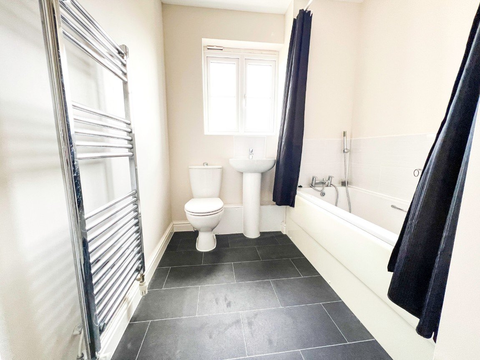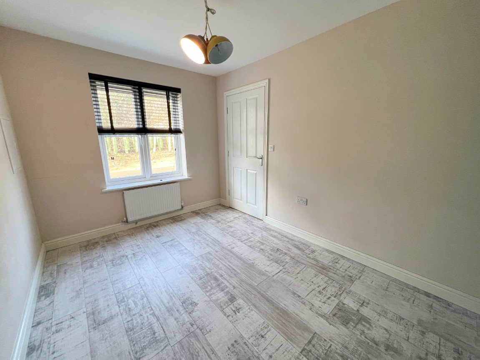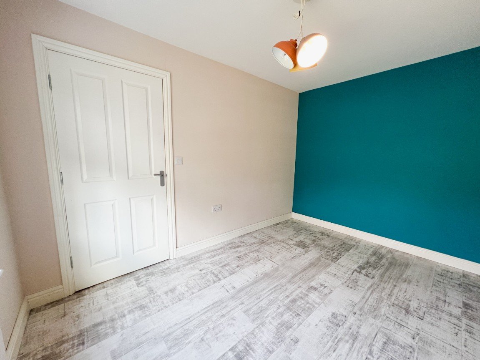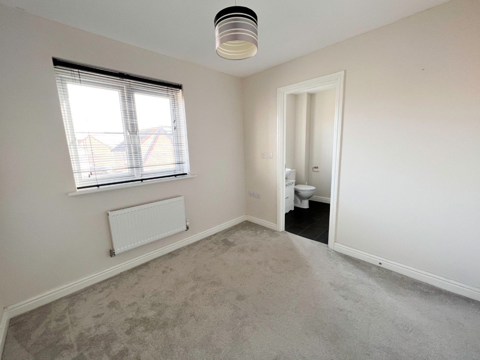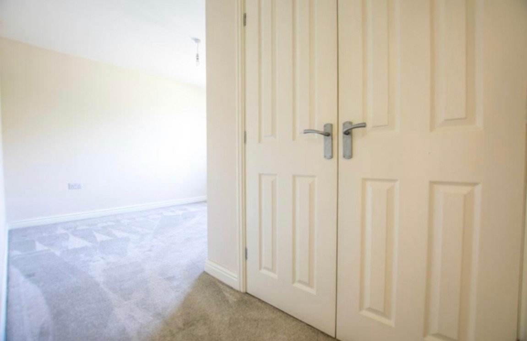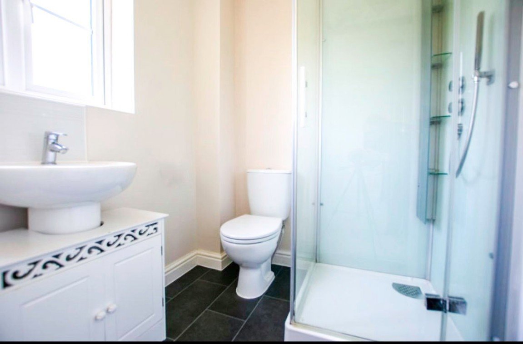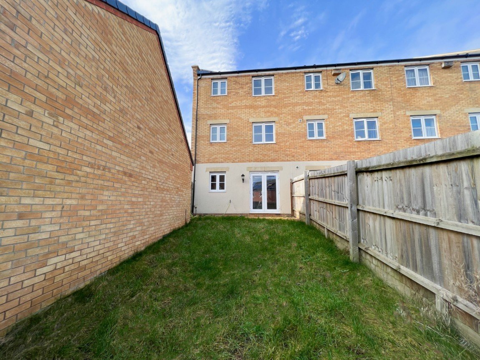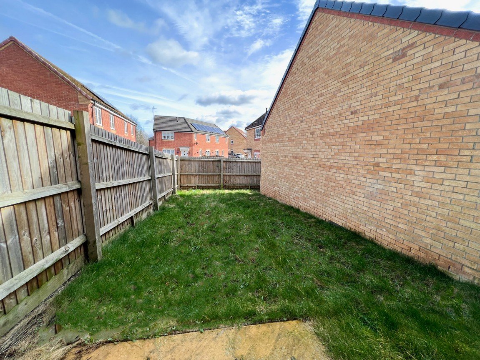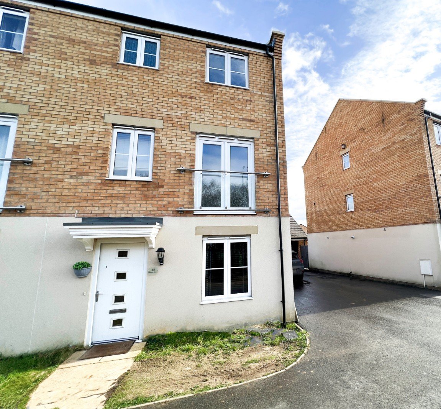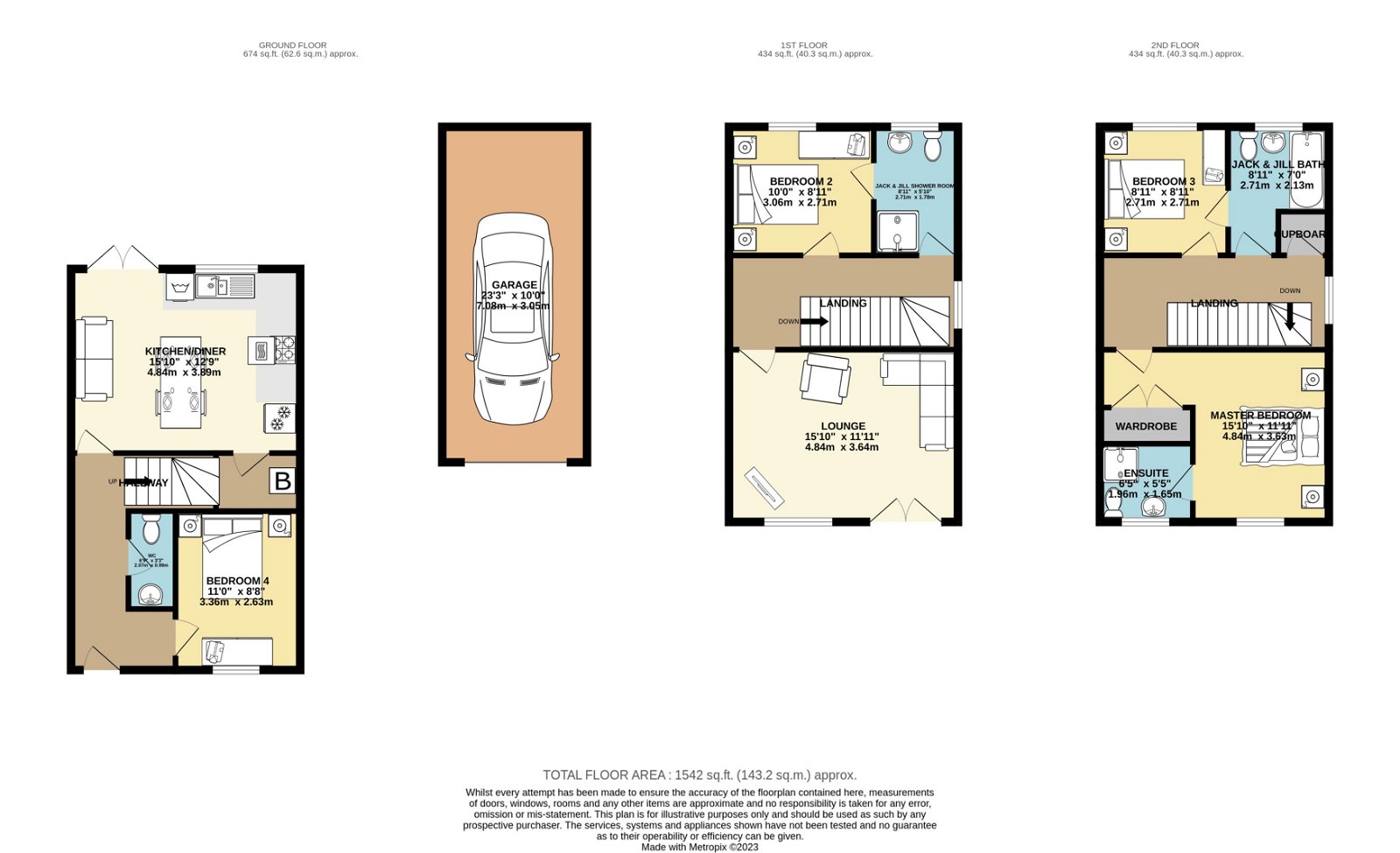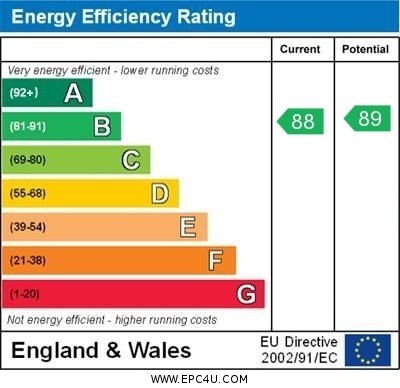Shipton Grove, Peterborough, PE7 0NF
£285,000
Property Composition
- End of Terrace House
- 4 Bedrooms
- 3 Bathrooms
- 2 Reception Rooms
Property Features
- Please Quote CM0102 When Requesting Further Information or to Arrange a Viewing
- Four Bedroom End of Terrace Town House Perfect For Family Living - NO UPWARD CHAIN
- Large & Bright Family Room To The First Floor With Juliet Balcony
- Modern & Beautiful Kitchen / Dining Room Extremely Large Space.
- Four Bedrooms and Ensuite to Principal Bedroom
- Modern Family Shower Room To First Floor, Modern Bath Room To Second Floor And Cloakroom to Ground Floor
- Enclosed Lawned Rear Garden
- Driveway for Several Cars leading to Detached Rear Garage
- Ideally located for Access To Peterborough City Centre/ Road Links/ Close To Railway Station With Access To London & North
- EPC Rating B Council Tax D
Property Description
***Please Quote CM0102 When Requesting Further Information or to Arrange a viewing*** This sensational large Four Bedroom Town House is one not to miss*** Watch Our TV Style Video***
Style with substance. A dreamy interior and generous family home which exudes class.
Located in sought-after Peterborough location and offered with no chain, this home has the wow factor and then some. Step inside and be prepared for a diverse array of delights. Throughout this chic abode, you’ll find incredible attention to detail and immaculate presentation, combined with light and airy spaces.
Extending a very stylish welcome to No.48, the hall features an inviting space which flows amongst its light painted walls, wood effect flooring and carpeted stairs. There's a downstairs WC with cream and light finish and delightful tiling. Upon entering this family home you are met with space which would be perfect for an home office zone, a teenagers bedroom/ getaway or a family snug - this space really is your oyster!!
The open plan kitchen was just made for entertaining. Statement high gloss cabinets ooze sophistication in its classic white. Friends will love to gather in this large kitchen over drinks and nibbles. It features a contrasting worktop in abundence, inset sink. and plumbing for washing machine & dishwasher. There's dining and entertaining space too as it flows seamlessly in to the french doors to bring the outside in and frame the rear garden.
On the first floor you'll find the living room which is as spacious as it is stylish. Sink your toes into the carpet and kick back on the sofa. A large window and "Juliet" balcony intertwine natural light with a relaxing ambiance. This is such a relaxing space- movie nights are sorted,pass the popcorn, please. Also on this level you find a bedroom with a Jack & Jill modern shower room (The modern vibe continues in all three of the bathrooms with their stylish bathroom / shower-room suites and once the doors is locked and the candles are lit they offer you your little slice of heaven).
If your looking for that perfect retreat at the end of the day the principal bedroom on the second floor offers you just that, with fitted wardrobes, stylish en-suite and relaxing feel its the perfect area to take a deep breath and relax. and with an added bedroom and Jack & Jill Bathroom it really is 'THE" place to escape and relax.
Unwind in the the enclosed lawned garden that feels like its own private haven. The large patio area outside is the perfect spot for al-fresco drinks and nibbles with friends and family
If your looking for that perfect retreat for your family and love the modern, spacious vibe set in the perfect location that would suit an entire family's needs then this property delivers in spades and a viewing is highly recommended.
Close to Peterborough City Centre and a stones throw from impressive road links but with the added bonus of being close to Peterborough Train station and its links to London and the North could you ask for anything more ?.
Composite external part glazed door to:
ENTRANCE HALLWAY
Wood effect flooring. Wall mounted radiator. Stairs to first floor landing. Doors to ground floor rooms;
CLOAKROOM
Two piece suite comprising of low level WC, wall mounted wash hand basin. Wall mounted radiator. wood effect flooring. Tiling to water sensitive area's.
BEDROOM FOUR/RECEPTION ROOM/ OFFICE 11' 8" x 8' 4" ( 3.56m x 2.54m )
uPVC double glazed window to front elevation.Wall mounted radiator, wood effect flooring.
KITCHEN/DINING ROOM 15'11" x 12'11" (4.85m x 3.94m)
uPVC double glazed window to rear elevation and French doors to the rear garden. Wall mounted radiator. Tiled flooring. Modern kitchen with range of floor and wall mounted storage units ,matching worktops. One and a half stainless steel sink unit with swan neck mixer taps,Integrated four ring gas hob and fan assisted electric oven beneath. Stainless steel extractor hood. Plumbing for washing machine and dishwasher large under stairs storage cupboard housing wall mount central heating boiler.
FIRST FLOOR LANDING
uPVC double glazed window to the side elevation. Stairs descending to hallway and rising to second floor landing. Wall mounted radiator. Doors to;
JACK N JILL SHOWER ROOM
Obscure double glazed uPVC window to the rear elevation. Three piece suite comprising of shower cubicle, low level WC and pedestal wash hand basin. heated towel rail. Vinyl flooring, door into bedroom two. Tiling to water sensitive area's
BEDROOM TWO - 9'11" x 8'11" (3.02m x 2.72m)
uPVC double glazed window to the rear elevation. wall mounted radiator. fitted carpet. Door into the Jack n Jill shower room.
LOUNGE - 15'11" x 11'11" (4.85m x 3.36m)
uPVC double glazed window and French doors to Juliet Balcony at front elevation. Wall mounted radiator. fitted carpet. TV point.
2ND FLOOR LANDING
uPVC double glazed window to the side elevation. Loft hatch. Storage cupboard. Doors to:
JACK N JILL BATHROOM
Obscure double glazed uPVC window to the rear elevation. three piece suite comprising of panel bath, wash hand basin, low level WC. Heated towel rail. Vinyl flooring. tiling to water sensitive area's. Door into bedroom three.
BEDROOM THREE 8'11" x 8'11" (2.72m x 2.72m )
uPVC double glazed window to the rear elevation. Wall mounted radiator. Fitted carpet. Door into the Jack n Jill bathroom.
BEDROOM ONE - 15'11" x 11'11" (4.85m x 3.63m)
uPVC double glazed window to the front aspect, radiator, fitted carpet, built in double wardrobes, door to:
EN-SUITE SHOWER ROOM
Obscure double glazed uPVC window to the front elevation. Three piece suite comprising of shower cubicle, low level WC, vanity sink unit. Heated towel rail. Tiling to water sensitive area's.
OUTSIDE
Small front area (can be used as extra parking). Timber gated access into the fully enclosed rear garden. Off road parking leading to single garage.
Rear Garden
Patio area. Enclosed with timber fencing and brick wall. Timber gate leading to driveway.
SINGLE GARAGE - 23'3" x 9'11" (7.09m x 3.03m)
Up and over door, power and light connected, storage into the roof space.
AGENTS NOTE
1. MONEY LAUNDERING REGULATIONS - Intending purchasers will be asked to produce identification documentation at a later stage and we would ask for your co-operation in order that there will be no delay in agreeing the sale.
2. These particulars do not constitute part or all of an offer or contract.
3. The measurements indicated are supplied for guidance only and as such must be considered incorrect.
4. Potential buyers are advised to recheck the measurements before committing to any expense.
5. eXp has not tested any apparatus, equipment, fixtures, fittings or services and it is the buyers interests to check the working condition of any appliances.
6. eXp has not sought to verify the legal title of the property and the buyers must obtain verification from their solicitor.


