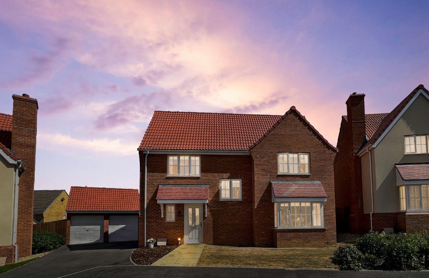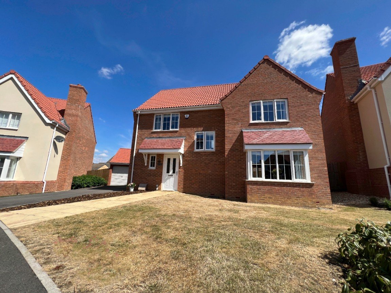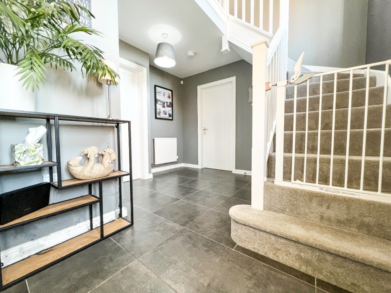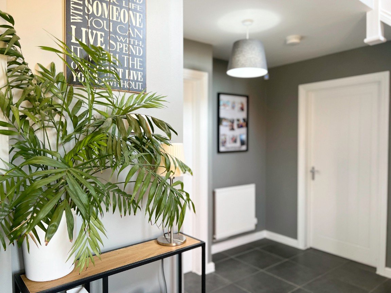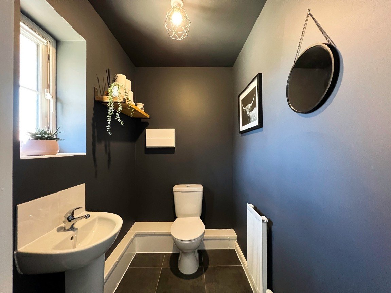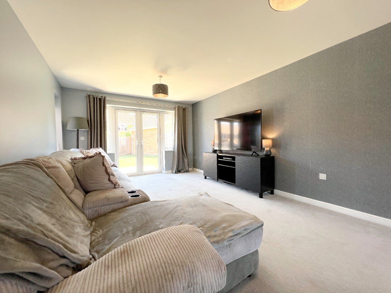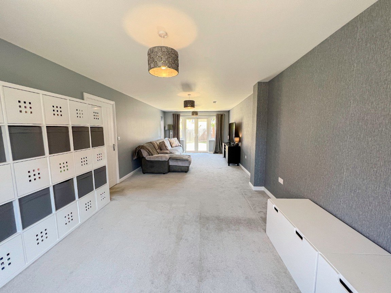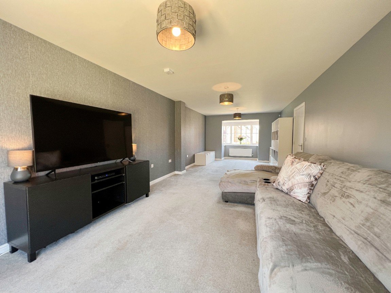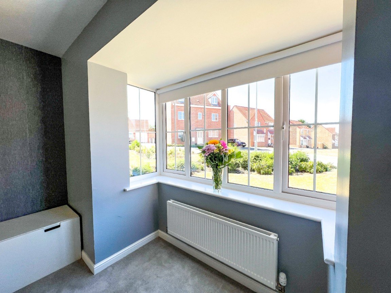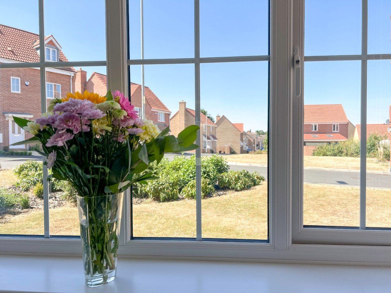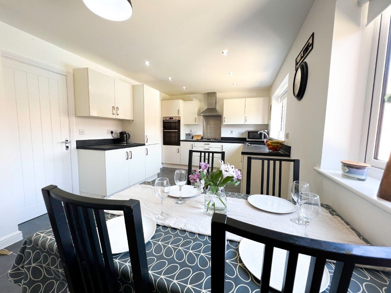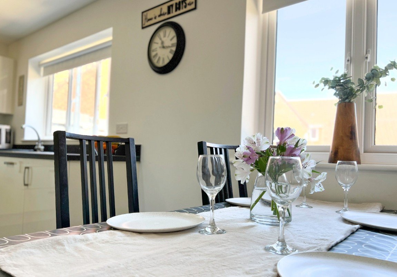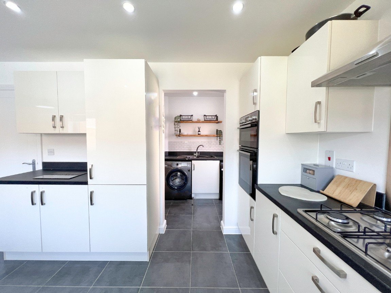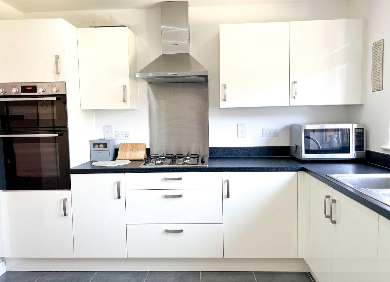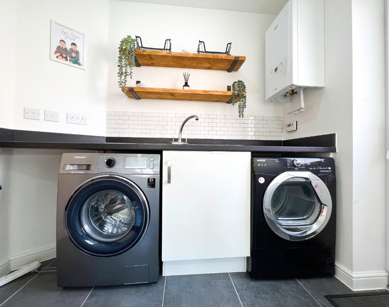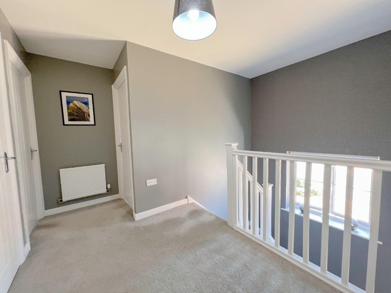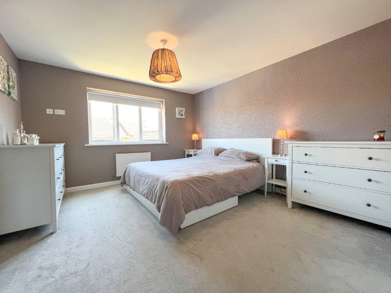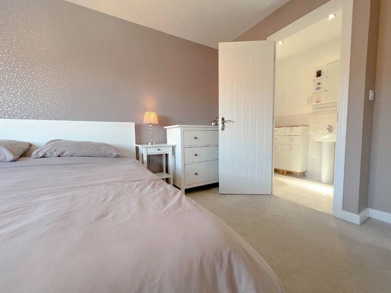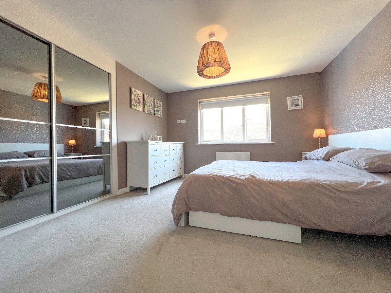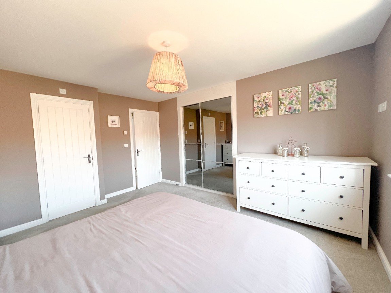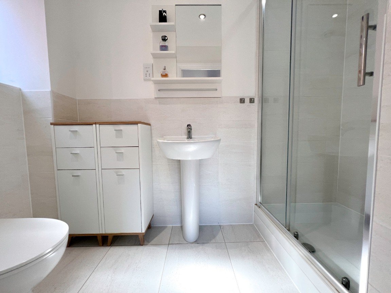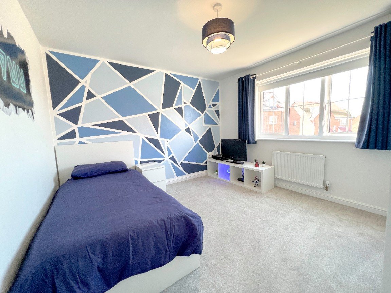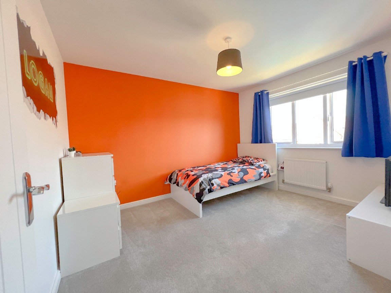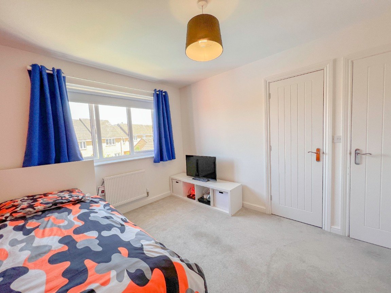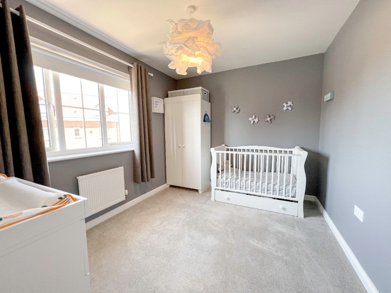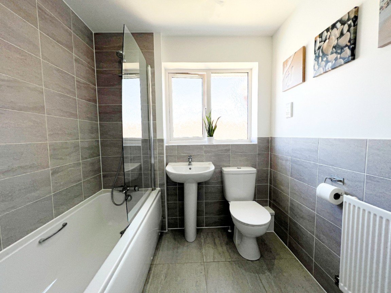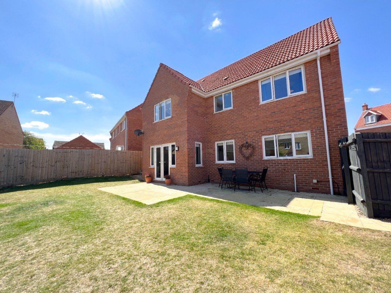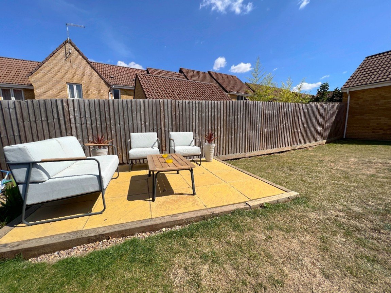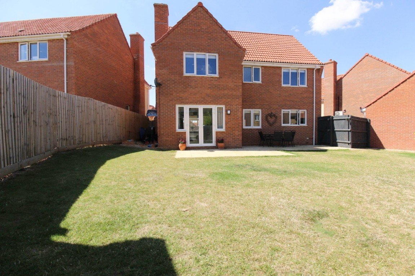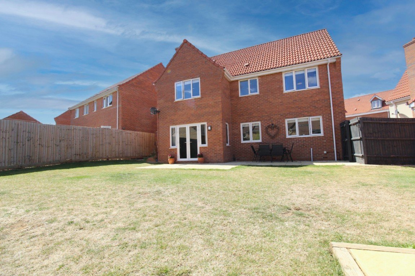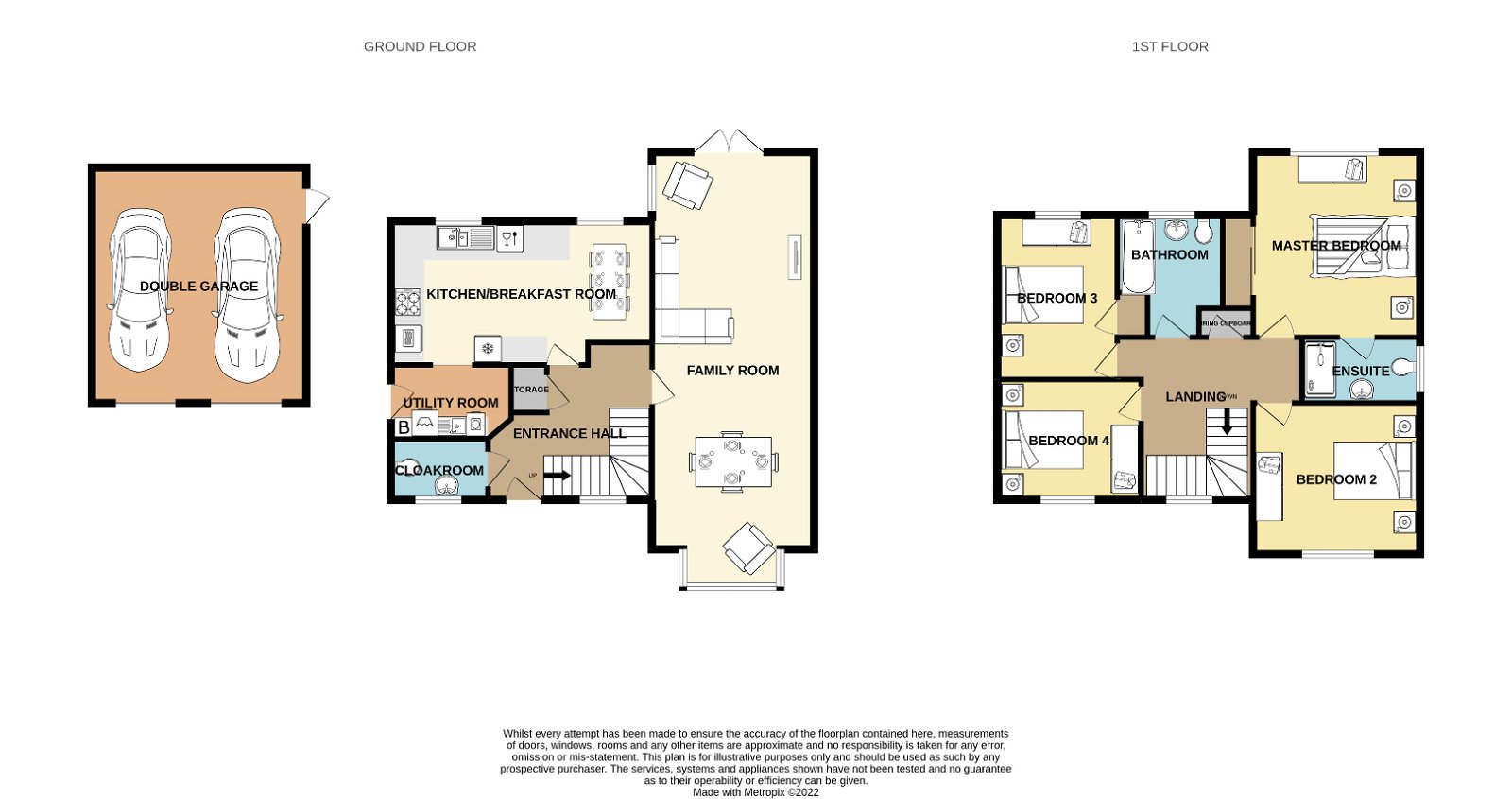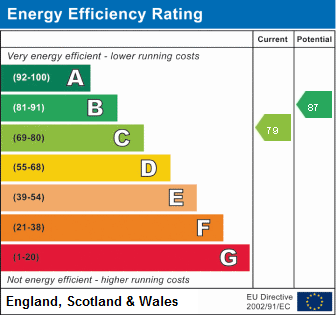Tower Close, Rushden, Northamptonshire NN10 0UY
£429,995
Property Composition
- Detached House
- 4 Bedrooms
- 3 Bathrooms
- 1 Reception Rooms
Property Features
- Please Quote CM0102 When Requesting Further Information or to Arrange a Viewing
- Four Bedroom Detached Family Home Located in A Tranquil Cul- De - Sac
- Large Approx 30Ft Family Room
- Modern Kitchen with Built- In Appliances and Separate Utility Room
- Four Double Bedrooms and Ensuite to Principal Bedroom
- Modern Family Bathroom To First Floor and Spacious Cloakroom to Ground Floor
- Enclosed Large Rear Garden
- Driveway for Several Cars leading to Detached Rear Garage
- Ideally located for Access To Rushden Town Centre and A6 Road Link
- EPC Rating C Council Tax E
Property Description
*** Four Bedroom Detached Home With Double Garage Located in a Quiet Cul-De-Sac *** Please Quote CM0102 When Requesting Further Information or to Arrange a viewing ** Watch The Property Video
This four bedroom house is a wonderful example of luxury modern living. Cleverly designed for the rigours of a busy family, but with lots of stylish space and plenty of natural light, you can turn the key, hang your art and call this place home.
This beautiful family home is set on a quiet cul-de-sac on the edge of the popular market town of Rushden and although the tranquillity of the cul-de-sac could make you believe you're in some rural location you're actually a short distance from the hustle and bustle of the market town centre. The road link (A6) is a mere few minutes away with easy road access to towns such as: Bedford, Kettering, Higham Ferrers and Northampton within easy access with a handful of quaint villages close by too and so you can see you're well connected by road and rail networks too - it's the best of both town and country.
You enter the house into a spacious bright hallway, where you can drop off the bags and coats and head through into the stunning home. The hallway leads through to a stylish eye-popping approx. 31ft large lounge / diner. or family room which is flooded with natural light, owing thanks to the double French doors that sweep across the rear of the home which offer fantastic views of the private rear garden and the box bay window to the front majestically looking over the front aspect.
The fully fitted kitchen has a modern vibe with its light gloss finish and it is complete with gas hob, eye-level electric oven, dishwasher, fridge freezer and a wealth of storage cabinets with a space for a seating area where the family can congregate for those morning breakfasts or the family evening get togethers for dinner. We can imagine a busy morning routine in here as well as drinks after the kids have gone to bed.
The stairs ascend to the first floor where you are welcomed onto a large bright landing that offers a real sense of space. The landing leads off to the four bedrooms and family bathroom.
The main bedroom is situated towards the rear of the property and is of a very impressive size. Finished to a high standard and hosting a modern en-suite shower room and fitted wardrobes, this is the perfect haven for relaxation, close the door and forget about the bustling chaos of the day.
Bedroom two and four are at the front of the home, with bedroom three at the rear, all bedrooms are double in size and bedroom three comes with a small inbuilt wardrobe.
The family bathroom is fully fitted with a lovely modern suite and feels so relaxing and is complete with a shower over the bath.
As well as being stylish, beautiful and extremely family centred this is a truly practical property. There is lots of storage and a clever design that makes the most of every inch of the square footage internal space.
We love the garden. It's a really peaceful oasis. - The garden is private and spacious . It's a great place for alfresco dining and entertaining guests. Complete with a number of patio areas to take advantage of every ray of sunlight it is enclosed with timber fencing and mainly laid to lawn, this wonderfully private space exceeds all your expectations.
To the side aspect there is off road parking for a number of cars and leads to a detached double garage with light & power.
.... This four-bedroom detached family homes oozes style and charm... and its waiting for you to come view and hopefully begin its next chapter
Property Information
Entered via part glazed composite door to Entrance Hall
Entrance Hall
Tiled floor. Stairs rising to first floor. Wall mounted radiator. Large coat cupboard. Door to all ground floor rooms .
Cloakroom
Above average size cloakroom. Double glazed obscure window to front elevation. Wall mounted radiator. Wall mounted electric fuse box. Tiled floor. Hand-wash basin with mixer tap and tiled splash-back.. Low level WC .
Lounge (Family Room) 11'7" x 31'2" (3.54m x 9.50m)
Double glazed box bay window to front elevation. Double glazed window to side elevation. UPVC French doors leading to rear garden with double windows either side. Tv point. Telephone point. Two Large wall mounted radiator.
Kitchen 18'8" x 10'4" (5.70m x 3.14m)
Two double glazed window to rear elevation. a wide selection of wall mounted and floor standing storage in gloss finish. Ample work surface space. Wall mounted large radiator. Inset LED lighting. Integral fridge freezer and dishwasher. Four ring gas hob with stainless steel splash-back and stainless steel extractor. one and a half bowl stainless steel sink with mixer-tap over and storage beneath. Eye-level fan assisted oven and grill. Opening to utility room.
Utility Room. 8'7" x 5'4" (2.62m x 1.61m)
External obscure glazed door leading to driveway at side elevation. Wall mounted central heating gas boiler. Floor-standing storage unit. Work surface space. One bowl stainless steel sink and drainer with mixer tap over. Modern brick style tiles splash back. Plumbing for washing machine and space for tumble dryer.
First Floor Landing
Double glazed window to front elevation. Stairs descending to ground floor hallway. Loft access. Airing cupboard. Wall mounted radiator. Doors to all first floor rooms
Principal Bedroom 12'0" x 13'4" (3.65m x 4.05m)
Double glazed window to rear elevation. TV Point. Wall mounted radiator. Built-in wardrobes with sliding mirrored doors. Door to en-suite
En-suite
Double glazed obscure window to side elevation. Wall mounted radiator. Double shower cubicle with glass door. Hand-wash basin. Low level WC. Tiled floor. part tiled walls . Extractor
Bedroom Two 12'0" x 10'10" (3.65m x 3.31m)
Double glazed window to front elevation. Wall mounted radiator.
Bedroom Three 9'6" x 11'9" ( 2.92 x 3.59m)
Double glazed window to rear elevation. Wall mounted radiator. Small built in wardrobe.
Bedroom Four 10'4" x 8'8" ( 3.14m x 2.63m)
Double glazed window to front elevation. Wall mounted radiator.
Family Bathroom
Obscure double glazed window to rear. Tiled floor. Part tiled walls. Extractor. Wall mounted radiator. Bathroom suite comprising: Low level WC, Bath with mixer-tap over and shower over and hand-wash basin
Rear Garden
Mainly laid to lawn. Two large patio area's. Outside lights. Outside tap. Barked area behind garage. Enclosed with timber fencing. Timber gate leading driveway.
Front Garden
Mainly lawn . Barked shrub areas. Path leading to front entry door. Outside light. Driveway for several cars leading to double garage.
Double Garage 15'4" x 17'4 ( 4.68 x 5.65m)
Two single roller shutter doors. Light. Power. Upvc pedestrian door to side and leading to garden .
Disclaimers
1. MONEY LAUNDERING REGULATIONS - Intending purchasers will be asked to produce identification documentation at a later stage and we would ask for your co-operation in order that there will be no delay in agreeing the sale.
2. These particulars do not constitute part or all of an offer or contract.
3. The measurements indicated are supplied for guidance only and as such must be considered incorrect.
4. Potential buyers are advised to recheck the measurements before committing to any expense.
5. Carl Myers has not tested any apparatus, equipment, fixtures, fittings or services and it is the buyers interests to check the working condition of any appliances.
6. Carl Myers has not sought to verify the legal title of the property and the buyers must obtain verification from their solicitor.


