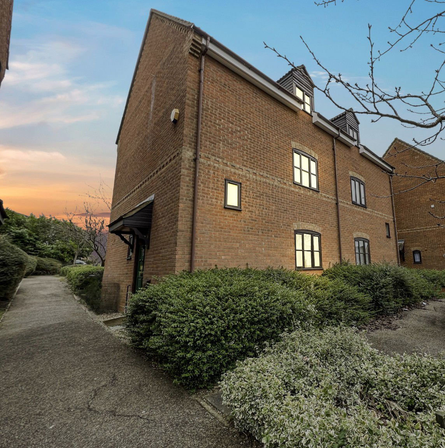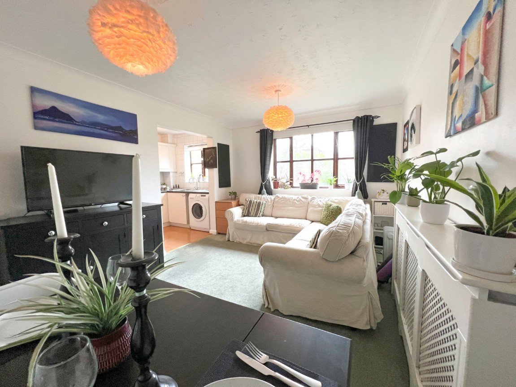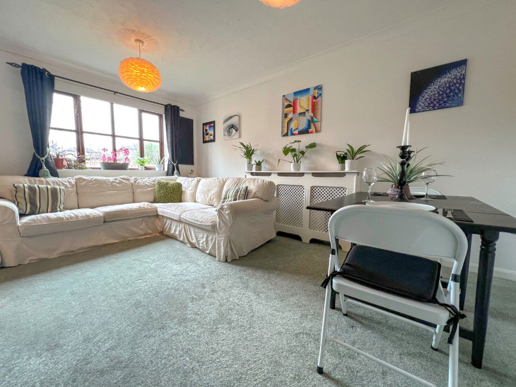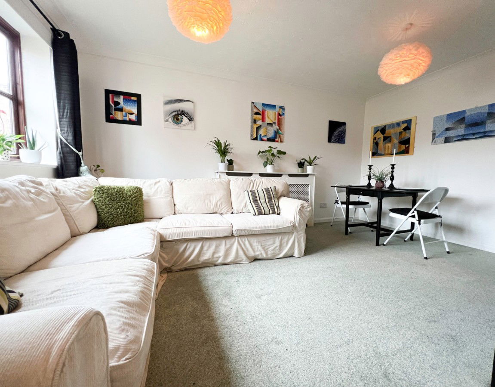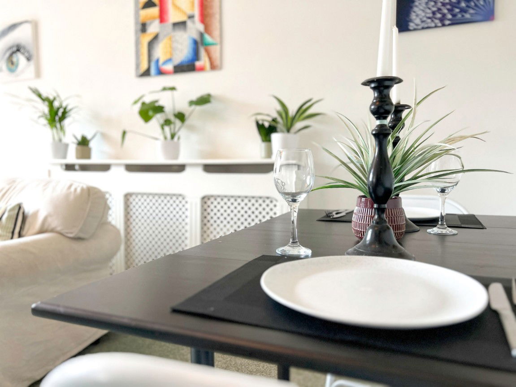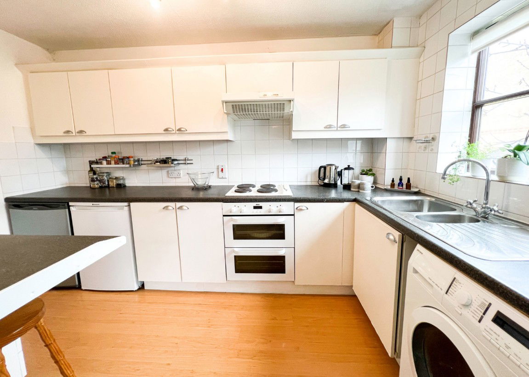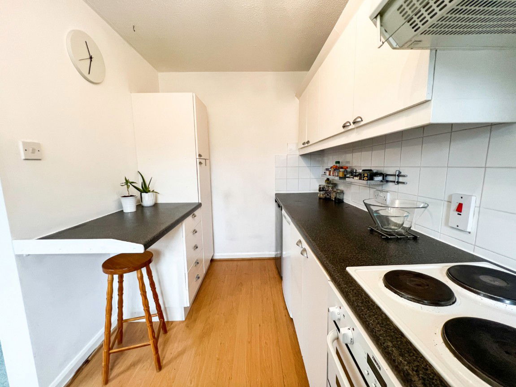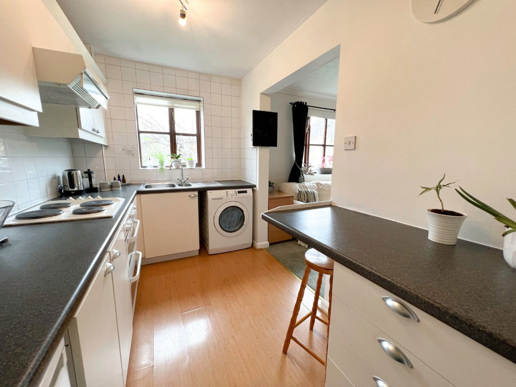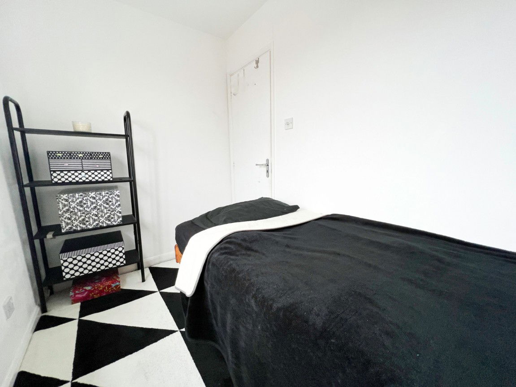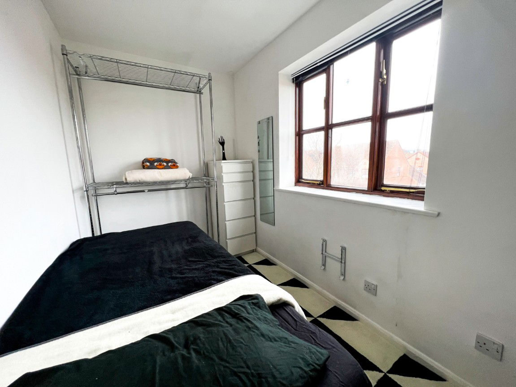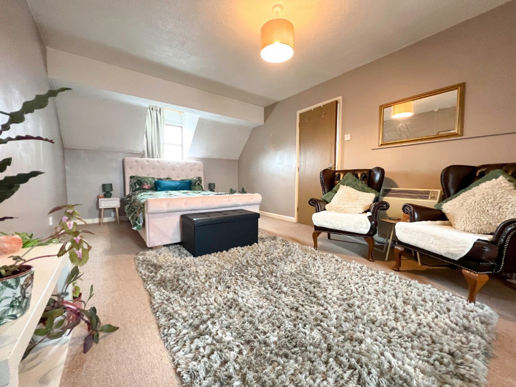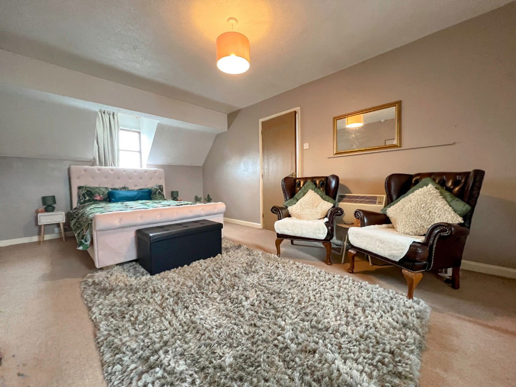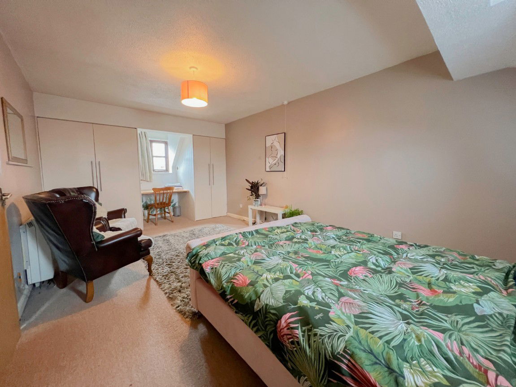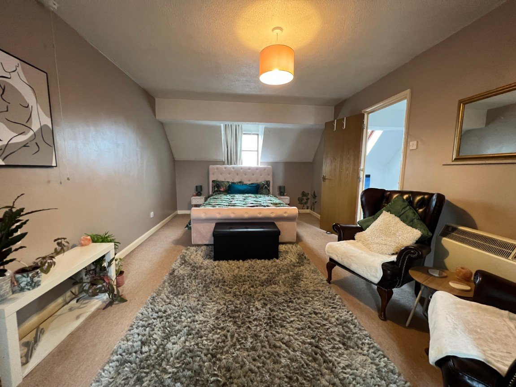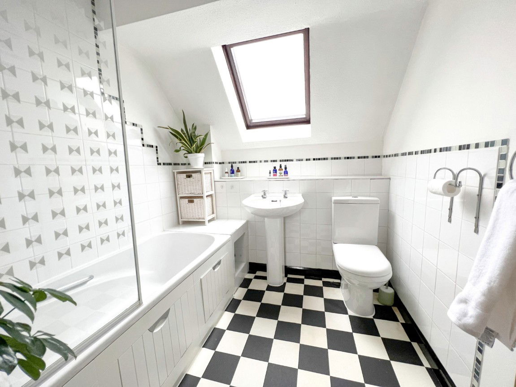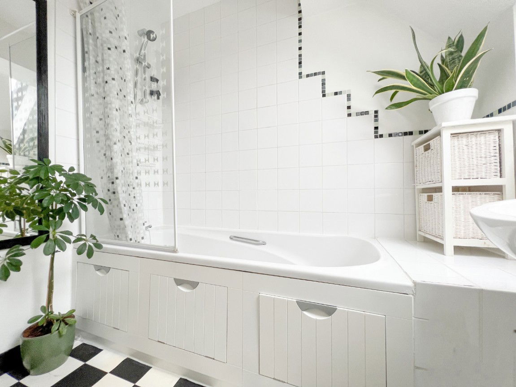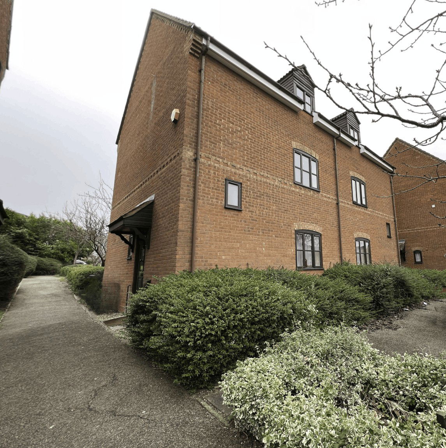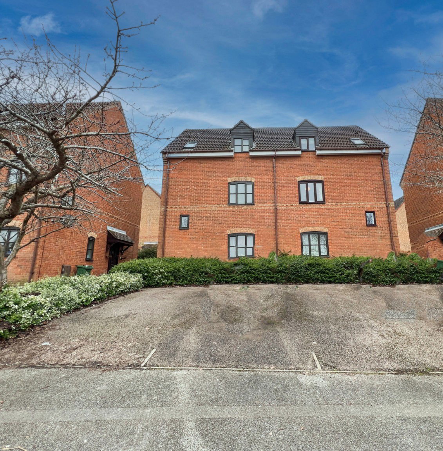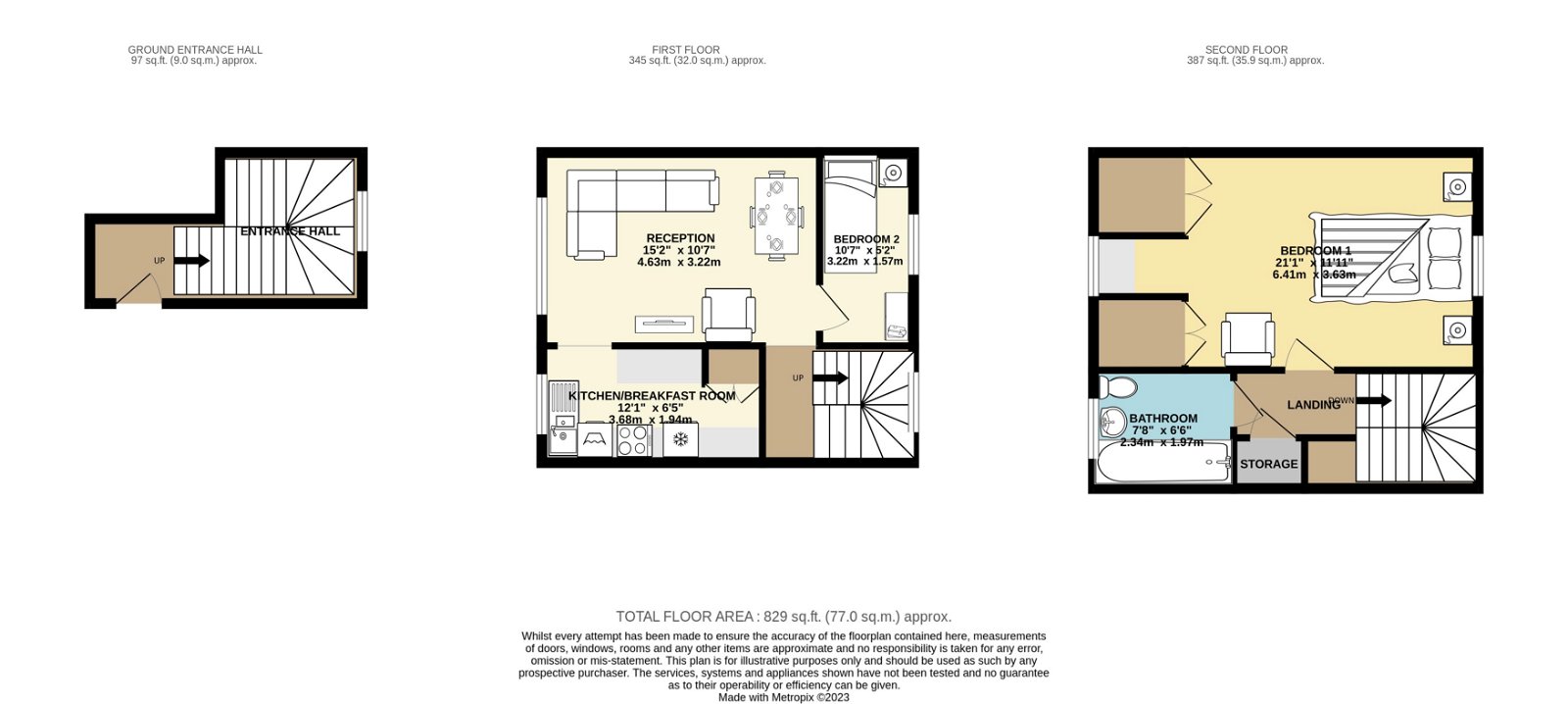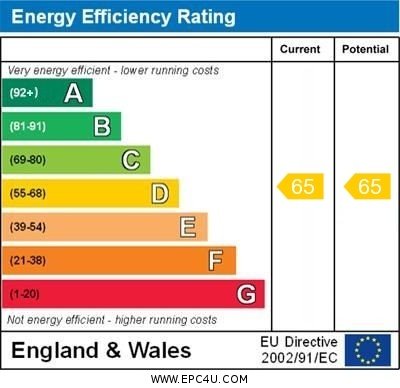Grace Avenue, Oldbrook, Milton Keynes, MK6 2XJ
Guide Price
£165,000
Property Composition
- Maisonette
- 2 Bedrooms
- 1 Bathrooms
- 1 Reception Rooms
Property Features
- Please Quote CM0102 When Requesting Further Information or to Arrange a Viewing
- Sold via Modern Method of Auction - Contact for More Information
- EPC D / Council Tax B / 967 Years Remaining On Lease - Service Charge , Ground Rent and Building Insurance = £144.33 per month
- Extremly Close to Milton Keynes City Centre / M1 Road Links And Milton Keynes Railway Station
- Two Bedroom Masionette With Own Private Entrance
- Great Size Lounge / Diner
- Extremely Large Bedroom One With Built in Wardrobes
- Modern Kitchen With Built in Breakfast Bar
- Modern and Stylish Bright Family Bathroom
- Allocated Parking
Property Description
Please Quote CM0102 When Requesting Further Information or to Arrange a viewing ** Watch The Property Video. ****** Two Bedroom Maisonette Located Extremely Close to Milton Keynes City Centre / M1 Road Links And Milton Keynes Railway Station *** A Perfect Property For The First Time Buyers & Investment Buyers ***
A magnificent 2 bedroom maisonette in a wonderful location, situated in Oldbrook, Milton Keynes, offering amazing comfortable living and convenience with simplicity. This stunning property is presented in outstanding condition and fitted with all you could wish for. This stylish two bedroom maisonette in the heart of the city of Milton Keynes has been recently decorated to the highest standards and provides a great space for modern living.
City centre views which are so close you could touch, so close that you feel just a few steps would get you in to the heart of the city. Nicely located within walking distance to local amenities with two popular grocery stores (a supermarket and extended hours convenience store). There is also a pizzeria the located 3 min walk away. The M1 motorway is less than 10 minutes away, so as well as stylish its convenient. its is less than an hour into central London with regular high speed trains which take just 35min into Euston in central London. It is just 15min walk to Central Milton Keynes train station station or a 5 min drive. The property is 7 minutes walk from MK:U - the forthcoming brand new University for Milton Keynes funded by Santander.
Even though Oldbrook is in a super central location, the location where the property resides still feels like a sanctuary. The charming interiors are light and airy. throughout all the colours in the apartment are based on a real artistic theme, after all, the current owner clearly loves art and imagination so you're sure to get some inspiration whilst looking around. This flat is super versatile - the interiors is such a wonderful canvas why not let your imagination run wild?.
This two-bedroom home has been lovingly cared for and is ready to move straight in. As you enter, the welcoming hallway sets the theme for the rest of the home. Clean, neat and tidy throughout. At the top of the stairs, the home opens into the open plan lounge and kitchen are South East facing and not overlooked, so the lounge gets filled with sunlight from sunrise until the late afternoon allowing lots of natural light to flood in and a great place to sit at the window and watch the world go by. Whilst having enough floorspace to do plenty of activities ( including the odd game of twister!). it also feels intimate enough to picture cosy evenings here in this family room , there’s plenty of space for two large sofas, so all the family can gather together to catch up on the day and enjoy a film night.
Moving seamlessly into the kitchen, this bright and functional space boasts stylish cabinets as well as plenty of storage, whilst offering plenty of space for those necessary appliances, making cooking and entertaining a breeze. A breakfast bar to catch up with family over a cuppa makes a wonderful touch.
Now for the relaxing sleeping spaces. Let's start with the main bedroom. It has two good size wardrobes with a nook in between offering a practical office space or the perfect place to apply makeup and pamper yourself. with its sheer size and seating area where you can relax drink a cuppa and read a book you could be in an hotel suite. the second bedroom is found on the first floor and is a good sized single but equally could be used as a small dining room or an home office dependent on your wishes and needs.
The bathroom is modern, and is a perfect place for an evening soak after a busy day it feels so cosy and relaxing and once the doors is locked and the candles are lit it offers you your little slice of heaven.
There is a shared garden at the back, which can be used for picnics and bbqs and relaxing in the sunshine on a summer day.
This is an excellent home for you, your family and your friends!, If your looking for that perfect retreat for your family and love the modern, spacious vibe set in the perfect location that would suit any buyers needs then this property delivers in spades and a viewing is highly recommended.
Auctioneer Comments
This property is for sale by the Modern Method of Auction. Should you view, offer or bid on the property, your information will be shared with the Auctioneer, iamsold Limited. This method of auction requires both parties to complete the transaction within 56 days of the draft contract for sale being received by the buyers solicitor. This additional time allows buyers to proceed with mortgage finance (subject to lending criteria, affordability and survey). The buyer is required to sign a reservation agreement and make payment of a non-refundable Reservation Fee. This being 4.2% of the purchase price including VAT, subject to a minimum of £6,000.00 including VAT. The Reservation Fee is paid in addition to purchase price and will be considered as part of the chargeable consideration for the property in the calculation for stamp duty liability. Buyers will be required to go through an identification verification process with iamsold and provide proof of how the purchase would be funded. This property has a Buyer Information Pack which is a collection of documents in relation to the property. The documents may not tell you everything you need to know about the property, so you are required to complete your own due diligence before bidding. A sample copy of the Reservation Agreement and terms and conditions are also contained within this pack. The buyer will also make payment of £300 including VAT towards the preparation cost of the pack, where it has been provided by iamsold. The property is subject to an undisclosed Reserve Price with both the Reserve Price and Starting Bid being subject to change.
Referral Arrangements
The Partner Agent and Auctioneer may recommend the services of third parties to you. Whilst these services are recommended as it is believed they will be of benefit; you are under no obligation to use any of these services and you should always consider your options before services are accepted. Where services are accepted the Auctioneer or Partner Agent may receive payment for the recommendation and you will be informed of any referral arrangement and payment prior to any services being taken by you
ENTRANCE PORCH
Entry via front door with storm porch over.
ENTRANCE HALL
Double glazed aspect to the front, stairs rising to the first floor, ceramic tiled flooring.
LOUNGE 15' 2'' x 10' 9'' (4.62m x 3.27m)
Double glazed aspect to the rear, wall mounted storage heater, coving to ceiling, archway to kitchen.
DINING ROOM/BEDROOM TWO 10' 10'' x 5' 9'' (3.30m x 1.75m)
Double glazed aspect to the front.
FIRST FLOOR LANDING
Archway to lounge, wall mounted storage heater, stairs rising to the second floor.
KITCHEN 12' 0'' x 6' 6'' (3.65m x 1.98m)
Double glazed aspect to the rear, a range of storage cupboards at base and eye level, rolled edge work surface areas, one and a half bowl with drainer and mixer tap over, complementary tiling, space and plumbing for a fridge, freezer, built in oven and hob with extractor hood over, wood effect flooring.
SECOND FLOOR LANDING
Doors to master bedroom and bathroom, further door to airing cupboard, access to loft void, glazed aspect to the front.
BEDROOM ONE 21' 1'' x 11' 1'' (6.42m x 3.38m)
Double glazed aspect to the front and rear, wall mounted storage heater, double doors to two built in wardrobes
BATHROOM
Frosted glazed aspect to the rear, a three piece suite comprising a panelled bath with power shower over, pedestal wash hand basin, low level w.c., complementary tiling, dimplex heater.
OUTSIDE
Allocated Parking
AGENTS NOTE
1. MONEY LAUNDERING REGULATIONS - Intending purchasers will be asked to produce identification documentation at a later stage and we would ask for your co-operation in order that there will be no delay in agreeing the sale.
2. These particulars do not constitute part or all of an offer or contract.
3. The measurements indicated are supplied for guidance only and as such must be considered incorrect.
4. Potential buyers are advised to recheck the measurements before committing to any expense.
5. eXp has not tested any apparatus, equipment, fixtures, fittings or services and it is the buyers interests to check the working condition of any appliances.
6. eXp has not sought to verify the legal title of the property and the buyers must obtain verification from their solicitor.


