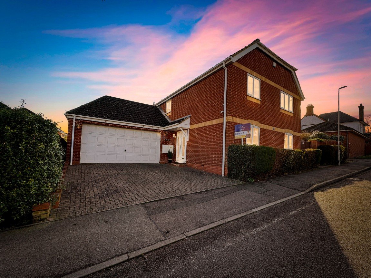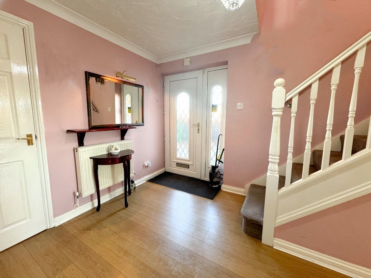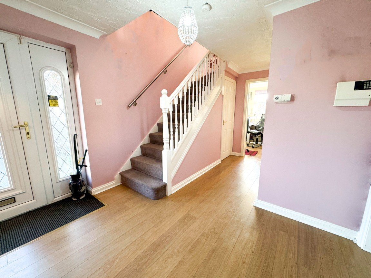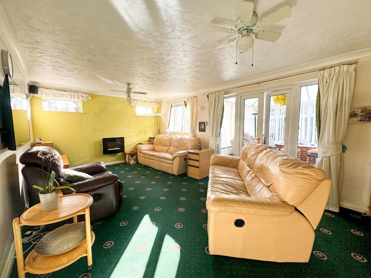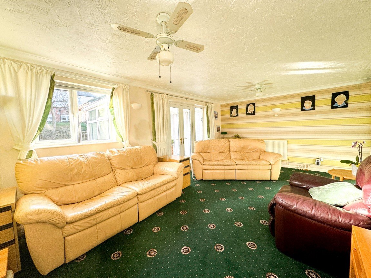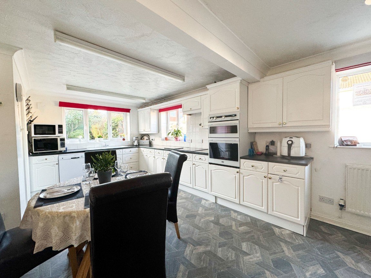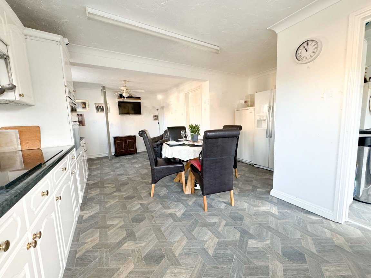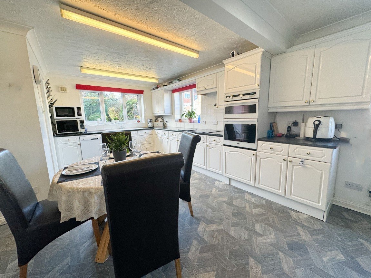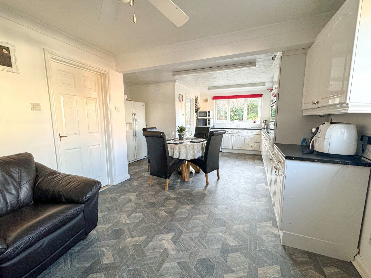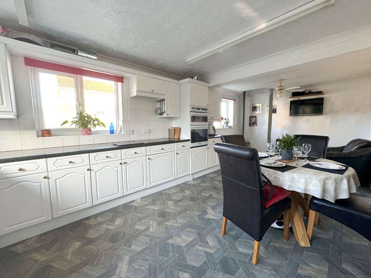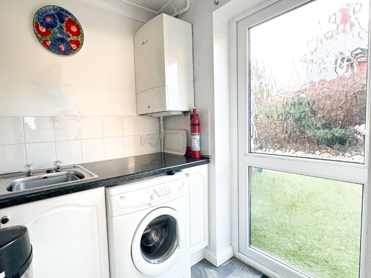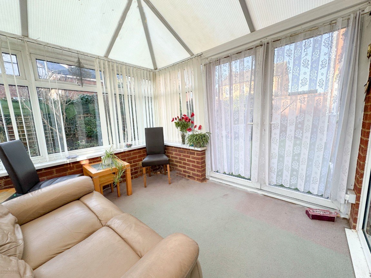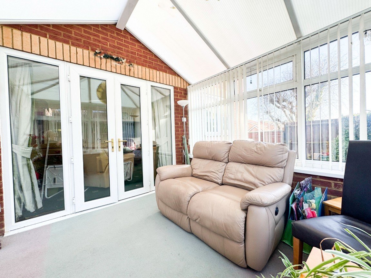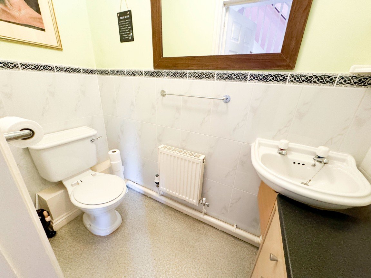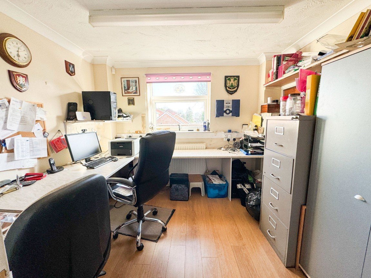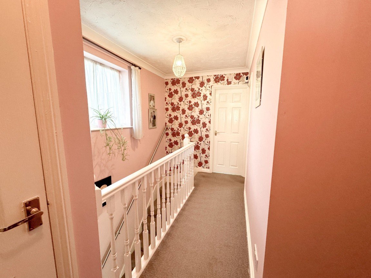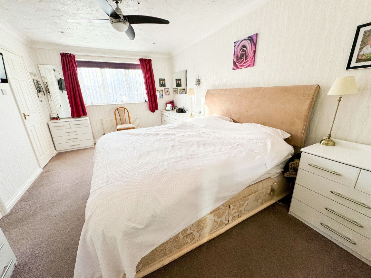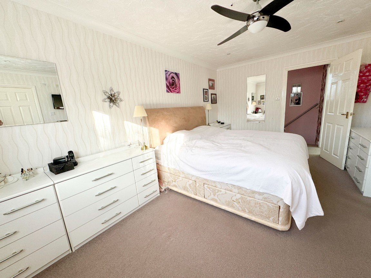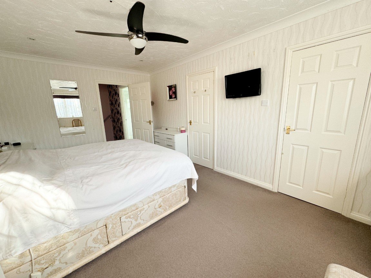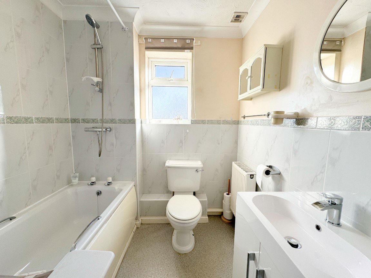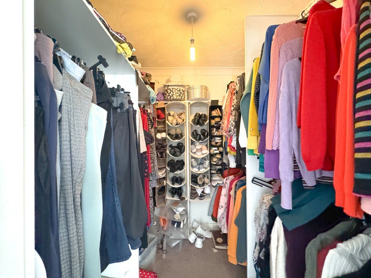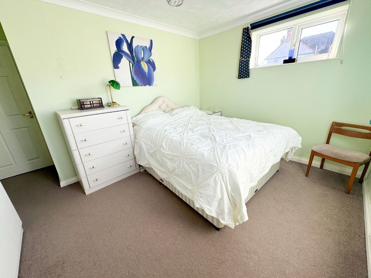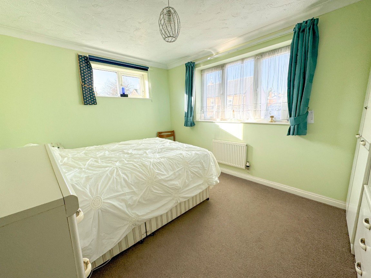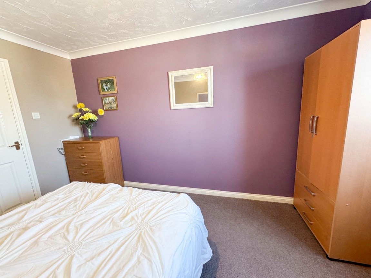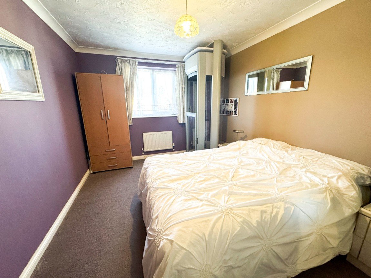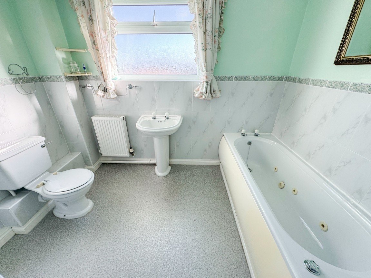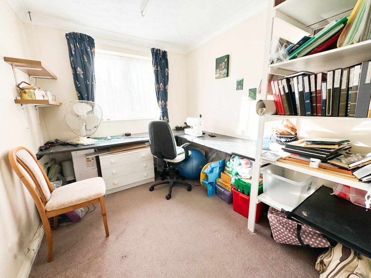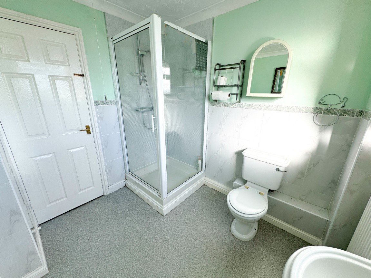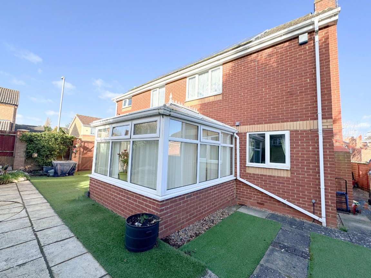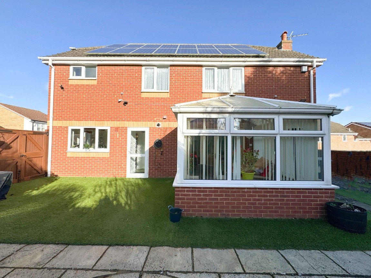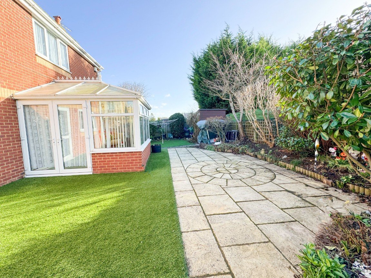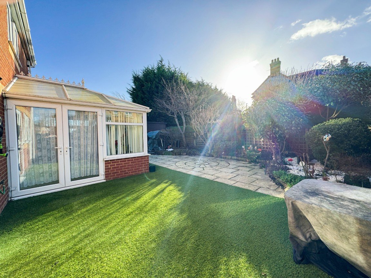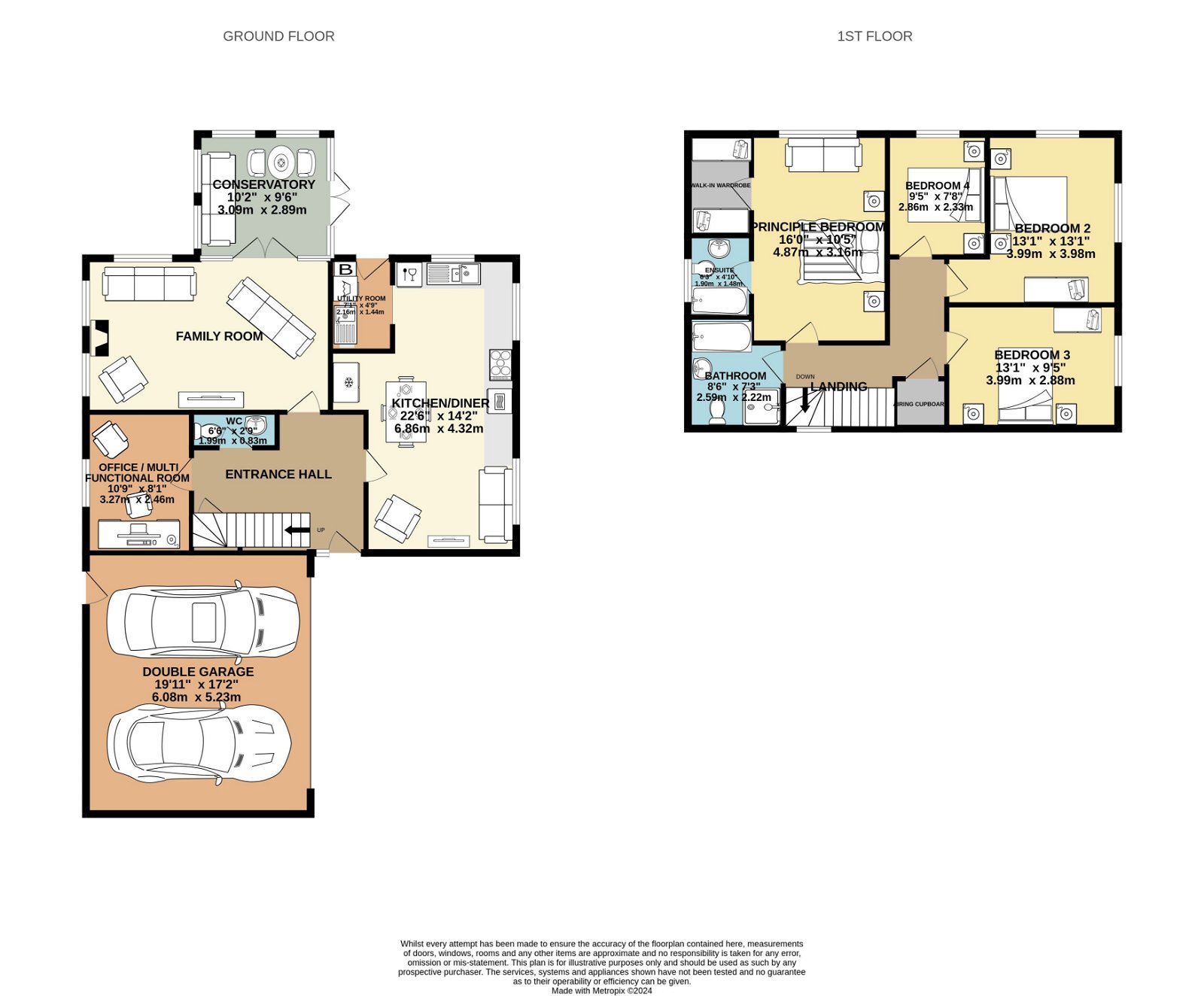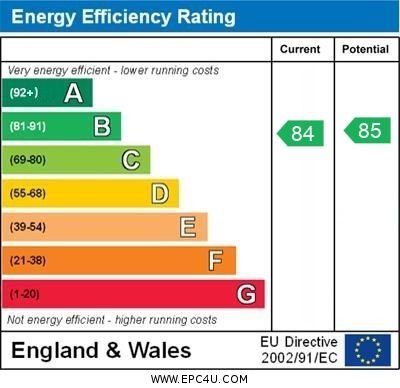Holbush Way, Irthlingborough, Wellingborough, Northamptonshire, NN9 5EP
£399,000
Property Composition
- Detached House
- 4 Bedrooms
- 3 Bathrooms
- 2 Reception Rooms
Property Features
- Please Quote CM0102 When Requesting Further Information or to Arrange a Viewing
- Large Four Double Bedroom Detached FAMILY Home
- Large & Spacious Family Room Leading to a Double Glazed Conservatory
- 22 Ft Spacious and Bright Kitchen / Diner with Seperate Utility Room.
- Home Office or Multi Funciatal Room
- Four Double Bedrooms - Principal Bedroom has Walk-in Wardrobe & Ensuite Bathroom
- First Floor Family Four Piece Bathroom Principal Ensuite Bathroom and Ground floor WC
- Wraparound Fully Enclosed Garden
- Off Road Parking For Several Cars Leading to a Large Double Garage With Power/Light & Electric Door
- EPC Rating B & Council Tax D
Property Description
Four Double Bedroom Spacious & Large Family Home With Detached Double Garage Located in a Family Oriented Development *** Please Quote CM0102 When Requesting Further Information or to Arrange a viewing ** Watch The Property Video.
Calling All Growing Families ... Welcome to Holbush Way in Irthlingborough!. Nestled within a tranquil and family-oriented development, this detached four-bedroom home is a timeless gem built in the early 2000s. Designed to exceed the needs of any modern family, this residence offers not only ample space but also a harmonious blend of comfort, convenience, and style. Get ready to embark on a journey of creating cherished memories in this Home ready made for your family
The vibrant community of this small but bustling town boasts a population exceeding 6,300 residents. Along the bustling High Street, you'll discover an array of amenities catering to every need, from a Post Office and supermarket to local butchers, opticians, and a variety of restaurants and takeaways. Education thrives within the town, with Irthlingborough Junior School and Huxlow Secondary School offering a comprehensive two-tier system. For further academic pursuits, esteemed educational institutions in nearby Wellingborough, Northampton, and Kettering provide ample opportunities. Nature enthusiasts will delight in exploring Irthlingborough Lakes and Meadows, a cherished wetland sanctuary nestled in the heart of the picturesque Nene Valley. Renowned for its diverse avian population, this scenic locale offers a tranquil retreat for birdwatching and nature appreciation.
As you approach the driveway and enter through the front door into the expansive hallway, kick off your shoes and decide which room your going to explore first . The lounge is a spacious family room which has a intimate atmosphere that foster relaxation bur certainly large enough to foster space for fun and games, Picture a room with ample seating arrangements for everyone to snuggle under a blanket and watch TV or ideally designed for the whole family to engage in a lively game of Twister. This family room offers windows from various angles making the room light and airy but with access through french doors leading to your own cozy retreat with a UPVC conservatory, complete with central heating, ample natural light, and power outlets. Picture yourself savouring a hot cup of coffee as you watch the winter birds swoop in to steal berries from nearby trees. In the summer, bask in the warm sunshine streaming through the windows as you keep an eye on the kids playing in the back garden This versatile space offers the perfect blend of comfort and tranquility, providing a peaceful haven for all seasons.
Making our way to the kitchen / diner, prepare to be impressed by the sheer size of this 22-foot space, a haven for any budding chef to unleash their culinary creativity. With an abundance of worktop space for all your utensils and gadgets, you'll feel like you have endless room to prepare your favourite dishes. The kitchen boasts what seems like a endless amount of both wall-mounted and floor-standing storage units, ensuring every pot, pan, and ingredient has its place.
Equipped with plumbing for a dishwasher and ample space for a large American-style fridge freezer, this kitchen is as functional as it is stylish. But wait, there's more! At the end of the kitchen, you'll find a cozy seating area, creating a seamless transition into a small living space. And fear not, there's still plenty of room for a kitchen table where the whole family can gather to enjoy the culinary delights you've whipped up with love and care. Get ready to make memories and savour every moment in this inviting kitchen diner. it also boasts a separate utility room with a sink and drainer and plumbing for a washing machine.
Returning to the hallway, we discover a convenient downstairs WC for added practicality. Adjacent to it, lies access to a versatile multi-functional room, currently serving as a generously sized home office. Whether you work from home and crave a dedicated workspace, desire a separate play area for the kids complete with ample storage for toys, or dream of a tranquil reading room to unwind in peace, this adaptable space caters to your every need. The choice is yours to transform this room into the perfect sanctuary for your family's lifestyle.
While the ground floor accommodation is certainly impressive, the upstairs doesn't fall short either. Upon entering, you'll be greeted by the principal bedroom, boasting a generous size of 15 feet. This spacious room provides ample space for a large double bed and you could even create your own comfortable seating area if desired. Complete with an ensuite bathroom and a walk-in closet, once you close the door, you'll step into your own private oasis of tranquility. Put an end to family arguments over who gets the biggest bedroom – with three additional double bedrooms, there's space for everyone to enjoy their own comfortable retreat.
The family bathroom is a haven of relaxation, featuring a four-piece suite comprising a WC, panelled bath, hand wash basin, and a separate shower cubicle. This spacious bathroom goes beyond the average size, offering ample room to indulge in a hot bath filled with bubbles, allowing you to stretch out and unwind in complete relaxation.
If there's one standout feature of this remarkable property, beyond its impressive space and size, it's the abundance of storage options both within and beyond the home. A highlight of this wonderful property is its expansive double garage, offering ample room for vehicles and storage alike. Complete with light, power, and an electric up-and-over door, access to this space is seamless, further enhancing the convenience and functionality of the home
As we finally step into the garden, accessed through the conservatory and utility room, we're greeted by double lockable gates from the outside. This tranquil space is a haven for the whole family to enjoy. Picture lively family gatherings or the kids splashing in the paddling pool – this garden is perfect for it all. Cleverly designed as a wraparound garden, it maximizes sunlight throughout the day, creating a welcoming space for every member of the family to relax and unwind.
Words can only capture a fraction of the enchantment and allure that this four-bedroom detached family home possesses. Viewing is highly recommended to truly appreciate the beauty and potential that lies within these walls. Do not miss the opportunity to make this house your forever home, where memories will be made and cherished
Accommodation
Hallway
External Upvc door with lead effect obscure window with full length lead effect obscure beside. Leading to front elevation and further internal doors leading to the downstairs cloakroom, living room, open plan kitchen/dining room and home office . Under stairs storage cupboard. Wall mounted radiator. Coving. Stairs rising to the first-floor landing. Wooden Flooring.
Cloakroom:
Cloakroom suite comprising low level WC and wash hand basin. Part tiled walls. Coving. Wall mounted radiatior. Lino flooring. extractor fan.
Living Room 19'1 x 12'4 (5.83m x 3.78m)
2x double glazed window to side elevation and double glazed window to rear elevation. Upvc double glazed French doors leading to conservatory with full length double glazed window to either side. Feature flame effect electric fire set to wall. Two wall mounted radiator, TV point and coving to ceiling. Two ceiling fan lights. wall mounted radiator
Open Plan Kitchen/ Dining Room 22'6" x 14'2 maximum (6.86m x 4.32m max)
UPVC double glazed window to the rear elevation , Two double glazed windows to side elevation. Impressive open plan and stylish kitchen/dining room with a vast range of wall and floor standing units . One and a half bowl composite sink and drainer with mixer tap over set into work surfaces with complimentary tiling to splash back areas. Plumbing for dishwasher. Eye-level oven and grill. Four ring electric hob. Space for an large American style fridge/freezer. Lino flooring. Coving. Wall mounted radiaitor. Seating / eating area at end of kitchen. Opening to utility room.
Utility Room 7'1 x 4'9 (2.16m x 1.44m)
Wall mounted central heating boiler (fully serviced). Plumbing for washing machine. Floor standing storage units and drawers. Lino flooring. Coving. One and a half bowl stainless steel sink and drainer. Upvc double glazed obscure glazed door leading to rear garden.
Home Office (Multi Functial Room) 10'9" x 8'1" (3.27m x 2.46m)
Double glazed window to side elevation. Coving TV point. Telephone point. Coving. Wall mounted radiaitor.
Conservatory 10'2" x 9'6" (3.09m x 2.89m)
Brick wall and UPVC double glazed construction. Pitched roof design. Wall mounted radiaitor. Light & Power. Frech doors leading to rear garden.
First Floor Landing:
Stairs descending to entrance hall. internal doors lead off to four bedrooms and the family bathroom. UPVC double glazed window to front elevation. Airing cupboard and access to the loft space.
Principal Bedroom 16'0" x 10'8 (4.87m x 3.35m max)
UPVC double glazed windows to the rear elevation. Door to walk-in closet. Door to ensuite bathroom. Wall mounted radiator. Coving. Fan light. TV point.
Walk- in Closet
Walk in room with rails to both side of room
En-Suite Bathroom Room: 6'3" x 4'10" (1.90m x 1.48m)
White suite comprising Paneled bath with shower over. Hand wash basin set into a vanity unit and low level WC. Part tiled walls to water sensitive area's. Wall mounted raditor. Extractor fan. UPVC obscure double glazed window to the side elevation. Lino flooring.
Bedroom Two 13'9 max x 13'7" (3.99m x 3.97)
UPVC double glazed window to the side elevation. Double glazed window to rear elevation. Wall mounted radiator. Coving
Bedroom Three 13'1" x 9'5" (3.99m x 2.88m)
UPVC double glazed window to the side elevation. Wall mounted radiator. Coving.
Bedroom Four 9'5 x 7'8 (2.86m x 2.33m max)
UPVC double glazed window to the rear elevation. Wall mounted radiator. Coving.
Family Bathroom: 8'6 x 7'3 (2.59m x 2.22m)
Four piece white suite comprising panelled bath , wash hand basin, low level WC. separate glass shower cubicle. Part tiled to walls to water sensitive area's. Wall mounted Radiaotor Extractor fan,. Obscure double-glazed window to the side elevation. Lino flooring
Outside Space
Double Garage 19'11" x 17'2" (6.08m x 17.2m)
Double garage with electric up and over door and power and lighting. Pedestrian door leading to the rear garden.
Front Area :
Block paved double driveway leading to double garage. Outside meter boxes. Outside light. Storm porch. hedgerow to front aspect
Rear Garden:
Rear garden which is mainly laid to lawn with artificial lawn, spacious paved patio area ideal for entertaining. Large border area with vast selection of shrubs, plants and trees. Wooden storage shed,outside cold water tap and light . Retaining brick wall and wooden fencing, Double gated access leading to street. Pedestrian door to the detached single garage.
Solar Panels to Rear of Roof
Disclaimers
1. MONEY LAUNDERING REGULATIONS - Intending purchasers will be asked to produce identification documentation at a later stage and we would ask for your co-operation in order that there will be no delay in agreeing the sale.
2. These particulars do not constitute part or all of an offer or contract.
3. The measurements indicated are supplied for guidance only and as such must be considered incorrect.
4. Potential buyers are advised to recheck the measurements before committing to any expense.
5. eXp has not tested any apparatus, equipment, fixtures, fittings or services and it is the buyers interests to check the working condition of any appliances.
6. eXp has not sought to verify the legal title of the property and the buyers must obtain verification from their solicitor.


