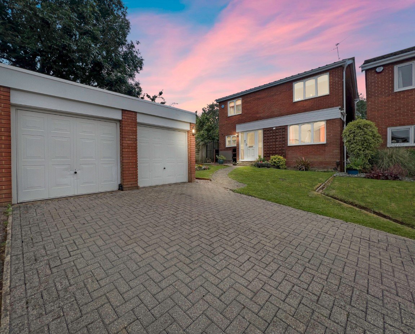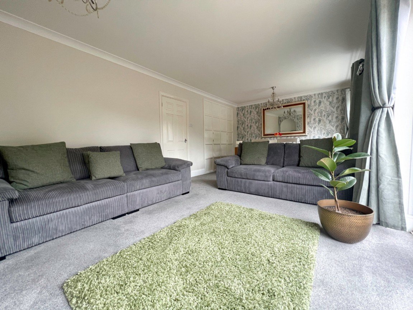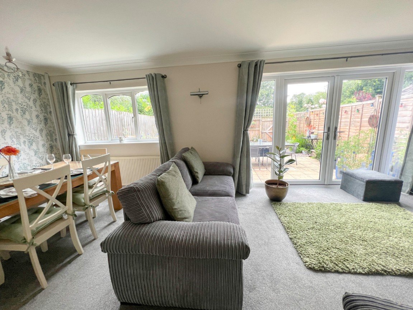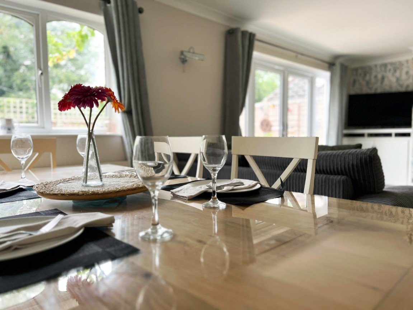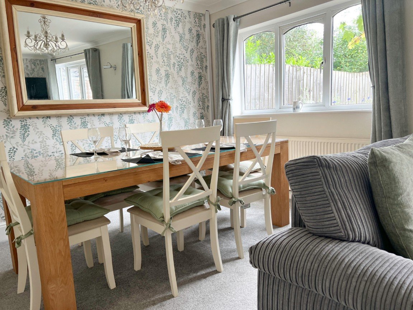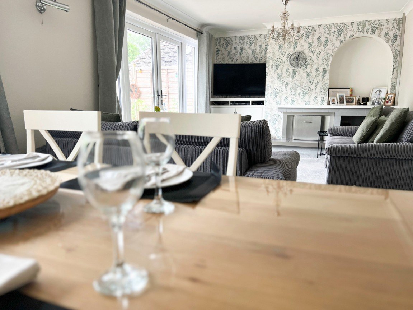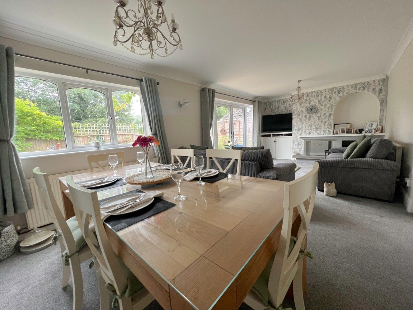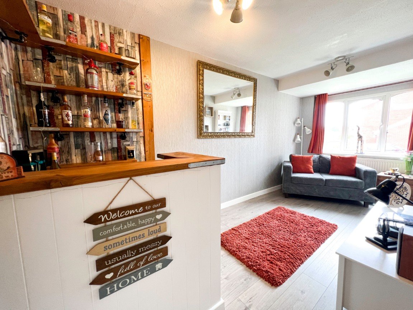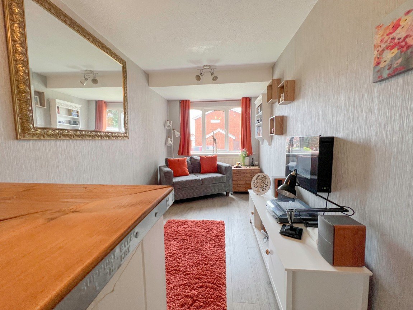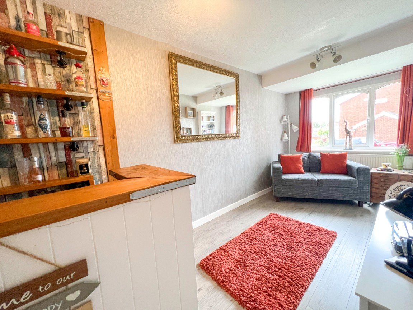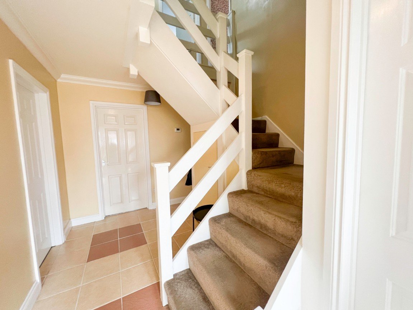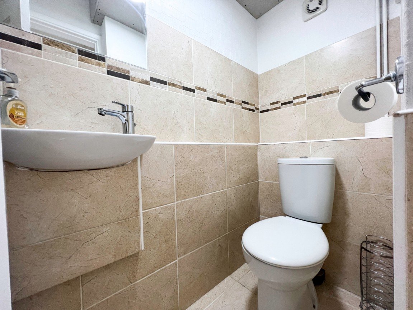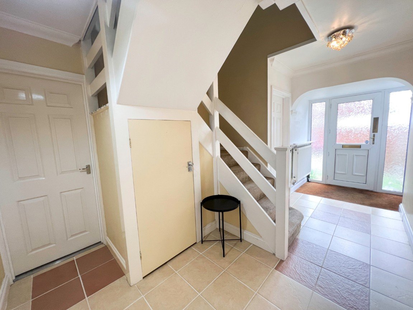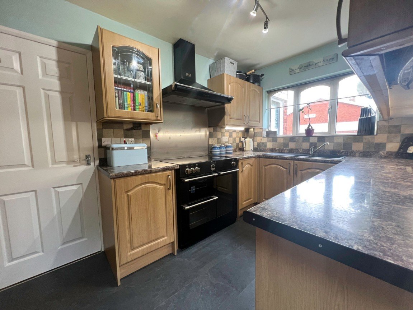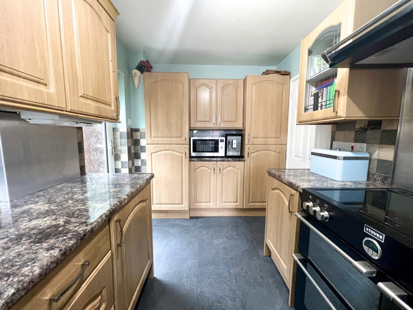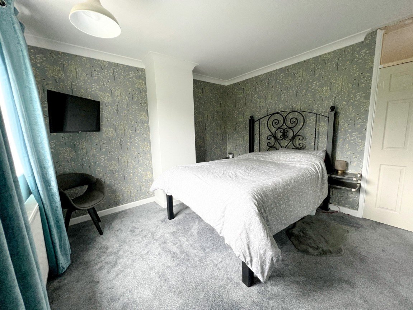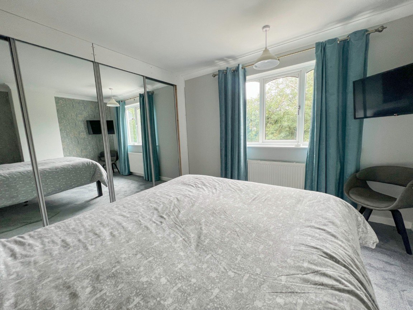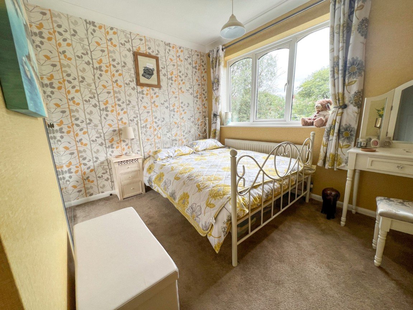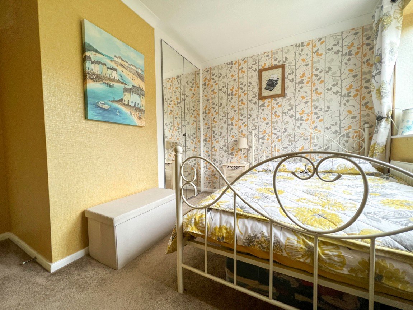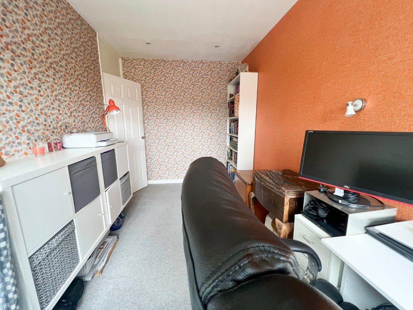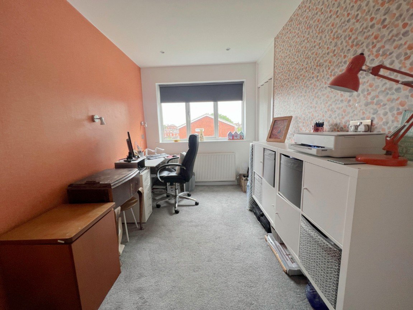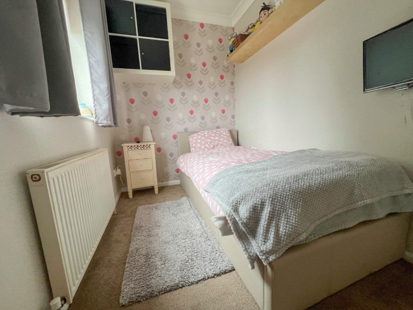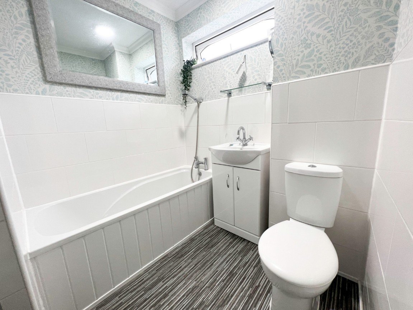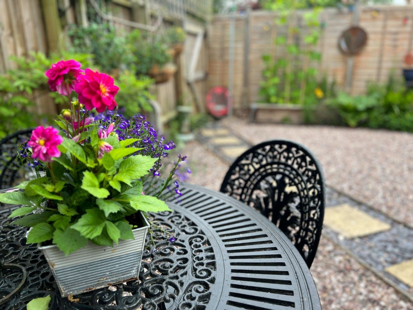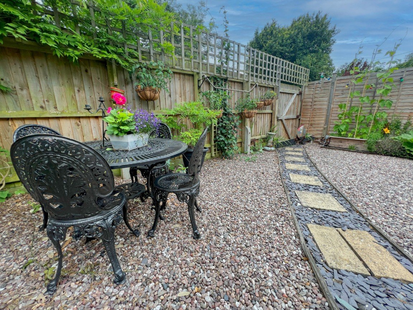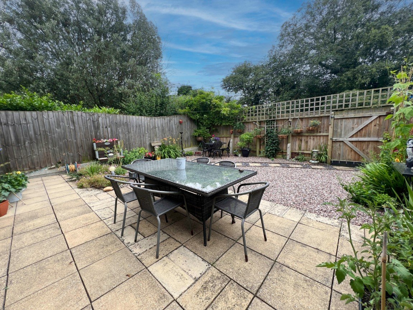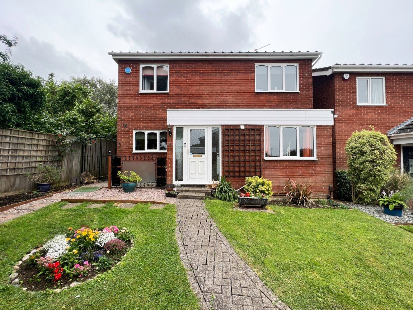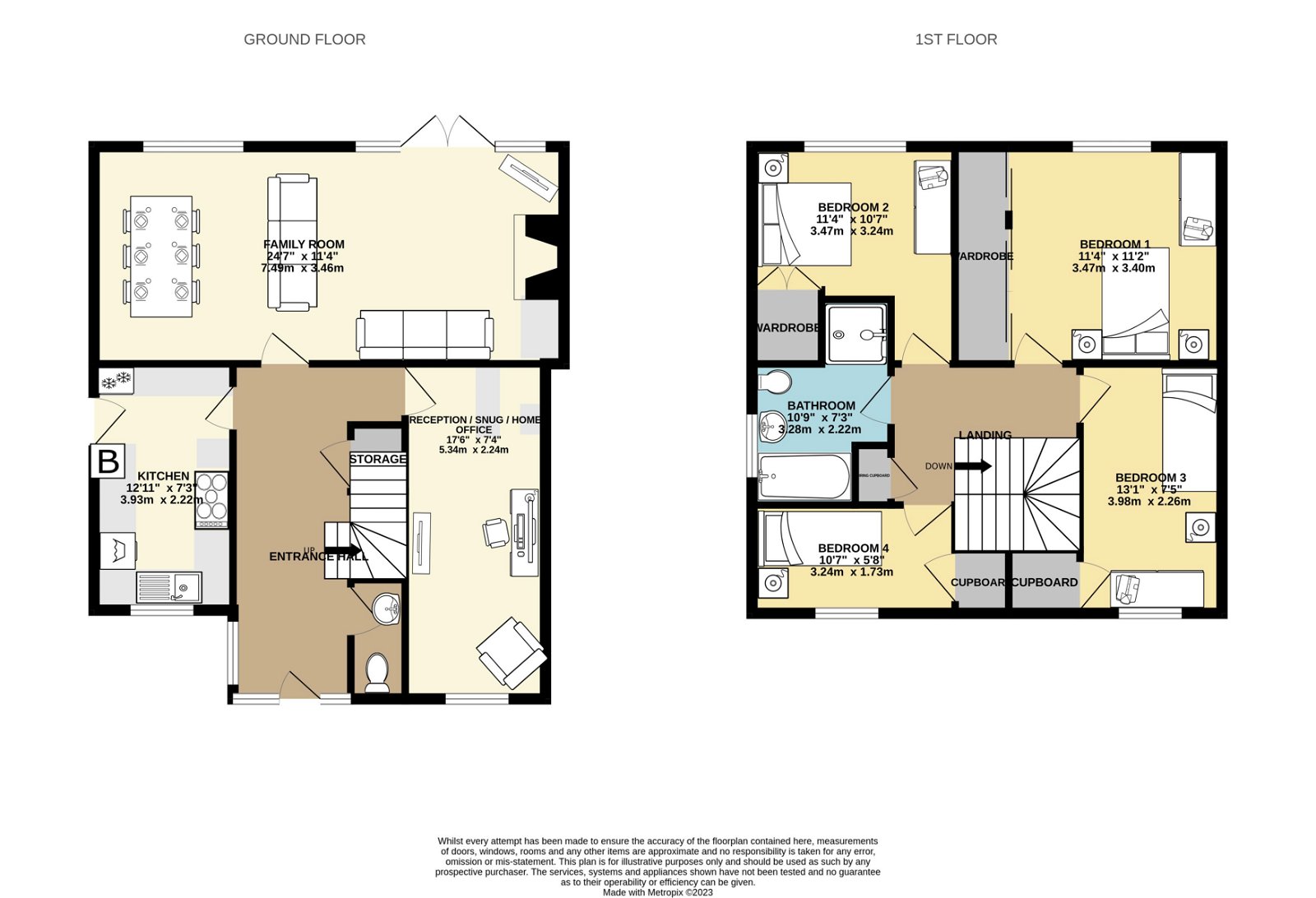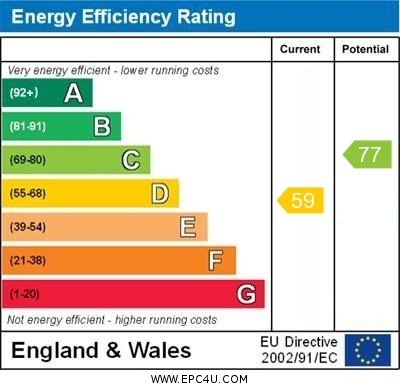South Park, Rushden, Northamptonshire, NN10 9LY
£379,995
Property Composition
- Detached House
- 4 Bedrooms
- 2 Bathrooms
- 2 Reception Rooms
Property Features
- Please Quote CM0102 When Requesting Further Information or to Arrange a Viewing
- Four Bedroom Modern Family Home Located in A Family Oriented Rushden Cul-De-Sac Location
- Large & Bright Family Room
- Ground Floor Bedroom 5 / Home Office/ Snug
- Modern & Beautiful Kitchen
- Four Bedrooms to First Floor All With Built in Wardrobes/ Storage
- Modern Family Bathroom To First Floor And Cloakroom to Ground Floor
- Large Rear Garden (South Facing) With Access to Hall Park
- Driveway & Double Detached Garage To Front Elevation
- EPC Rating D Council Tax E
Property Description
Four Bedroom Spacious & Modern Detached Home With Off Road Parking & Double Garage Located in a Family Oriented Cul-De-Sac in Rushden *** Please Quote CM0102 When Requesting Further Information or to Arrange a viewing ** Watch Our TV Style Property Video.
Nestled in the corner of a quiet cul de sac sits this smart detached family house.The spacious home is organised over two floors and it is perfect for someone looking for a property to add their personality to and to make it their next family home. Perfect for a family or couple who enjoy entertaining, this is a hidden gem for the discerningly different home hunter. Situated on a sought-after Rushden location you'll find there is ample parking for several cars on the block-paved driveway of this large family home and as first impressions go ... this one has some fabulous kerb appeal.
The front entrance welcomes you into the airy hallway, which is equipped with plenty of storage space to keep everything shipshape and oozes so much light. The lounge at the rear of the house is a stylish retreat that can be enjoyed on an evening after a long day - sit back, pop the TV on and relax while warming those toes on the open fire or equally swing open those french doors any time of day and enjoy a hot cup of coffee ( or something a little stronger) while listening to birdsong.
Who doesn't love a "Multi Purpose Room" ? and this home has this very space. This front facing room would be perfect as a snug, a home office, a hobby/ games room or even a 5th bedroom, whatever you decide - what a bonus !!.
The beating heart of any home is the kitchen and this home is no different . There is space for the most adventurous home cook to knock up a midweek masterpiece or a weekend freezer tea or even the weekend roast, whilst diners relax in the sitting room.
Moving upstairs to the first floor you are greeted by four bedrooms, all tastefully decorated with serene and tranquil sleep in in mind and all large enough to find restful solace. The principle bedroom is gifted with lots of natural light and fitted wardrobes that really makes it an oasis of tranquility. there are three further bedrooms - one of which is another double . The two smaller bedrooms are equally tranquil but great spaces for the kids to build those pretend forts or have that imaginary tea party.
The family bathroom is also beautiful in design, with relaxation written all over it. Turn the lights down low and add a ‘do not disturb.’ sign, this has long, dreamy soaks written all over it.
With gardens to the front and rear, the outlook is as captivating as the interior. when entering this rear garden and the vast explosion of colours and fragrances it is such a treat for all your senses. As you step into the garden, you are greeted by a serene patio area, a low-maintenance haven, perfect for basking in the garden's splendour. A easy maintained space currently awaits you but with endless potential to create a large lawn due to its flat terrain.
the large patio & decked area outside is the perfect spot for al-fresco drinks and nibbles with friends and family. Outside the garden is safe and enclosed and catches every drop of sunshine thats on offer due to its south facing position Just add a hammock on the patio and drink in the Vitamin D.
Step beyond the rear garden and you find Hall Park and Hall Park secure dog walking park for your furry family members and a playground and football pitch for your little humans . This vast expanse of lush green space feels like an extension of your rear garden. ( Hall Park is secured each evening by a warden ) With the sound of rustling trees and bird song you'll realise you're enjoying cul -de -sac life.
With off road parking and a detached double garage this is an excellent home for you, your family and your friends!. If you're looking for that perfect retreat for your family and love the modern, spacious vibe set in the perfect location that would suit any buyers needs then this property delivers in spades and a viewing is highly recommended.
Accommodation -
Entered via Upvc obscure glazed door to:
Entrance Hall Two full length obscure double glazed windows either side of door. Double glazed obscure glazed window to side elevation Decorative archway. wall mounted radiator. Stairs rising to first floor landing. Under-stairs storage cupboard.
Ground Floor Cloakroom
Low level WC. Wall mounted hand-wash basin. Tiled floor . Tiled walls to water sensitive area's. Extractor fan
Kitchen - 3.93m x 2.24m (12'11" x 7'4")
Double glazed window to front elevation a wide selection of floor standing and wall mounted storage units. Ample work surface space. Plumbing for washing machine .Intergrated fridge freezer. One and a half bowl sink and drainer with mixer tap over and storage beneath. "Stoves" Electric range with Induction hobs and electric oven Please Note There is also a gas connection should this be required. Stainless steel splash-back. "Stoves" large extractor over. Upvc double glazed door to side elevation. Lino flooring =. Decorative tiling to water sensitive area's. Cupboard housing Central heating boiler.
Lounge / Dining Room - 3.47m x 7.49m (11'5" x 24'7")
Double glazed window to rear elevation. Double glazed French doors leading to rear garden with full length windows either side. Coving. Open fire with wooden mantle and tiled heath. Wall lights. Decorative archway. wall mounted radiators
Family Room - 4.98m x 2.24m (16'4" x 7'4")
Double glazed window to front elevation. Wall mounted radiator Wall mounted electric fire,Laminated flooring. Eye-catching bar feature Spotlights.
First Floor Landing
Stairs descending to entrance hall. Loft access to boarded loft. Airing cupboard. Doors to:
Bedroom 1 - 3.47m x 3.44m (11'5" x 11'3")
Double glazed window to rear elevation. wall mounted radiator. Double wardrobes with mirrored slidding doors. Coving.
Bedroom 2 - 2.47m x 3.30m (8'1" x 10'10") - Plus door recess
Double glazed window to rear elevation. Wall mounted radiator. Coving. Single wardrobe with mirrored double doors
Bedroom 3 - 3.98m x 2.27m (13'1" x 7'5")
Double glazed window to front elevation. Wall lights. Wall mounted radiator. Cupboard over stairs.
Bedroom 4 - 1.88m x 3.21m (6'2" x 10'6")
Double glazed window to front elevation. Wall mounted radiator. Cupboard over stairs. Coving
Bath And Shower Room
Small double glazed obscure window to side elevation. White bathroom suite comprising: Low level WC, Hand-wash basin with mixer-tap over and vanity unit beneath and Panelled bath with mixer tap over and shower attachment. Large shower cubicle with electric shower.
Outside -
Front - Great kerb appeal using different materials to create a multi textured frontage ( Lawn area, gravel and Decorative paving). Via metal gate to rear access. Access to detached garage. Blocked paved path to front door. Boarders containing plants and shrubs
Driveway Parking
A double width Blocked paved driveway approach.
Double Garage - 5.50m x 5.35m (18'0" x 17'6")
Two up and over single doors leading to a double garage. Power and light connected. Side pedestrian door.
Rear Garden
Easy maintained rear garden ( large flat space - easily converted to lawn space) Enclosed with timber fencing. Secluded and private. Large patio area. Access to front elevation. Timber lockable gate leading to Hall Park and surrounding play areas
AGENTS NOTE
1. MONEY LAUNDERING REGULATIONS - Intending purchasers will be asked to produce identification documentation at a later stage and we would ask for your co-operation in order that there will be no delay in agreeing the sale.
2. These particulars do not constitute part or all of an offer or contract.
3. The measurements indicated are supplied for guidance only and as such must be considered incorrect.
4. Potential buyers are advised to recheck the measurements before committing to any expense.
5. eXp has not tested any apparatus, equipment, fixtures, fittings or services and it is the buyers interests to check the working condition of any appliances.
6. eXp has not sought to verify the legal title of the property and the buyers must obtain verification from their solicitor.


