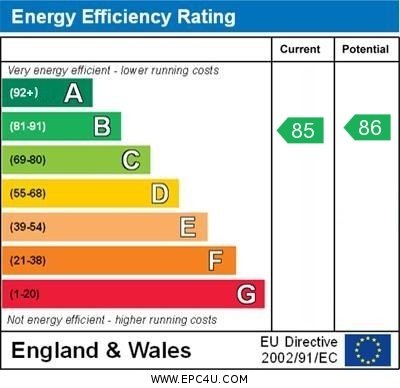Tees Avenue, Rushden, NN10 0GZ
£319,995
Property Composition
- Town house
- 4 Bedrooms
- 3 Bathrooms
- 2 Reception Rooms
Property Features
- Please Quote CM0102 When Requesting Further Information or to Arrange a Viewing
- Four Bedroom Large Family Home Located in A Family Oriented Cul- De - Sac
- Large & Bright Family Room
- Modern & Beautiful Kitchen
- FourBedrooms and Ensuite to Principal Bedroom
- Modern Family Bathroom To First Floor, Modern Shower Room To Second Floor And Cloakroom to Ground Floor
- Enclosed Lawned Rear Garden
- Driveway for Several Cars leading to Detached Rear Garage
- Entire Second Floor Dedicated to Show Stopping Principal Bedroom Suite
- EPC Rating B Council Tax D
Property Description
Four Bedroom Spacious & Large Town House Home With Detached Garage Located in a Family Oriented Cul-De-Sac *** Please Quote CM0102 When Requesting Further Information or to Arrange a viewing ** Watch The Property Video.
Spend less time DIY-ing and more time living in this spacious family home, all ready to move straight into.
With an idyllic location , you’ll find this property in Tees Avenue. There’s plenty of parking for the whole family, and with a detached garage, no less, and room for four cars, it’s positively future-proof! Being located in a quiet cul de sac there’s also easy parking for additional guests outside, should you ever need it.
A lovely red brick mixed with the outside light and accompanying foliage adds a touch of class to the exterior, whilst inside it’s been decorated with love. The welcoming hallway leads to the downstairs WC, the reception rooms and the kitchen. Its proportions are generous and the space is perfect for large and extended modern living, no matter what your family size. This impressive modern home sits proudly on a generous plot with ample parking on the large driveway for up to 4 cars, in addition to a detached garage and sun-drenched rear facing garden.
Step inside the airy entrance hall and head through to the high-quality, show-stopping kitchen that is bathed in natural light.It's a foodie's dream with its modern feel, oodles of storage and space for those necessary appliances The fresh neutral colours and clean lines add a luxurious feel to the space. There is living rooms, beautifully decorated and flooded with light from the dual aspect windows and French doors. We can picture cosy evenings here in this family room, while enjoying indoor-outdoor living in the summer months. There’s plenty of space for two large sofas, so all the family can gather together to catch up on the day and enjoy a film night. There is an area for a spacious dining table, The dining room space is a perfect spot for dinner parties with friends and family, or a time with family at the end of the busy day.
Moving upstairs to the first floor you are greeted by three bedrooms, all tastefully decorated with serene and tranquil sleep in in mind and all large enough to accommodate a double bed. The family bathroom can also be found on the first floor which although modern; is a place of relaxation and once the doors is locked and the candles are lit it offers you your little slice of heaven.
Finally moving up to the second floor this astounding space can only be described as "A luxurious Hotel Suite" or The 8th Wonder of the World" as the entire second floor is dedicated to the principle suite. With such a vast space available its uses are endless, from a seating area to relax and read the latest blockbuster novel, a amazing walk in wardrobe area ready and waiting to hang all those outfits from that Saturday afternoon shopping expedition to the relaxing sleeping area where drifting into a deep sleep is inevitable, what ever you choose the create in this second floor oasis once the door is shut its a place for the grownups to call their own.
Unwind in the the enclosed lawned garden that feels like its own private haven. The large patio & decked area outside is the perfect spot for al-fresco drinks and nibbles with friends and family. Outside the garden is safe and enclosed and catches every drop of sunshine thats on offer Just add a hammock on the lawn and drink in the Vitamin D.
This is an excellent home for you, your family and your friends!. If you're looking for that perfect retreat for your family and love the modern, spacious vibe set in the perfect location that would suit any buyers needs then this property delivers in spades and a viewing is highly recommended.
P
Entrance Hall
Obscure double glazed door to front. Double glazed window to front elevation. Wall mounted radiator. Stairs rising to first floor. Doors to:
Cloakroom
Obscure double glazed window to side elevation. Low level WC. Pedestal wash hand basin. Tiling to water sensitive area's. Wall mounted radiator. Wall mounted fuse box.
Lounge/Dining Room - 16'5 x 15'4 (5.00m x 4.67m)
Double glazed window to front elevation. Double glazed windows either side of French doors and French doors leading to rear garden. Two wall mounted radiators. TV point. Under stairs cupboard. Telephone point.
Kitchen - 13'0 ndt 8'11 x 7'11 (3.96m ndt 2.72m x 2.41m)
Double glazed window to side elevation. Roll top work surfaces. A selection of base and eye level storage units. Stainless steel one and a half bowl sink and drainer with swan neck mixer tap above and storage beneath. Built in stainless steel electric oven and four ring gas hob above with stainless steel extractor over. Plumbing for washing machine, space for fridge/freezer. Wall mounted radiator. Wall mounted cupboard housing central heating boiler. Tiled floor. Part tiled walls.
First Floor Landing -
Wall mounted radiator. Airing cupboard. Stairs rising to second floor and descending to hallway,. Doors to:
Bedroom 2 - 15'5 x 7'11 (4.70m x 2.41m) -
Two double glazed windows to front elevation. Wall mounted radiator.
Bedroom 3 - 12'11 x 8'2 (3.94m x 2.49m) -
Double glazed windows to side and rear elevation. wall mounted radiator.
Bedroom 4 - 9'3 x 8'1 (2.82m x 2.46m)
Double glazed window to rear elevation. Wall mounted radiator.
Bathroom
Obscure double glazed window to side elevation. Low level WC, pedestal wash hand basin, panelled bath Part wall tiled to water sensitive area's. Tiled floor. Wall mounted radiator. Extractor fan.
Second Floor Landing - Wall mounted radiator. Door to:
Bedroom 1 - 23'5 x 15'4 ndt 6'9 (7.14m x 4.67m ndt 2.06m) -
Double glazed window to Side elevation and double glazed port hole window to front elevation. Wall mounted radiator. TV point. Telephone point. Open plan to:
Dressing Room -
Clothes rails. Loft access. Door to:
En-Suite - Obscure double glazed window to side elevation. Low level WC, Pedestal wash hand basin and double shower cubicle. Wall mounted radiator. Part wall tiled to water sensitive area's.Extractor fan.
Front Garden - Forecourt garden to side with shrubs and access to off road parking leading a single garage.
Rear Garden - Fully enclosed by fencing and brick walling. Mainly laid to lawn with paved patio and raised decked area. Gated side access to driveway. Outside tap. Outside lights.
AGENTS NOTE
1. MONEY LAUNDERING REGULATIONS - Intending purchasers will be asked to produce identification documentation at a later stage and we would ask for your co-operation in order that there will be no delay in agreeing the sale.
2. These particulars do not constitute part or all of an offer or contract.
3. The measurements indicated are supplied for guidance only and as such must be considered incorrect.
4. Potential buyers are advised to recheck the measurements before committing to any expense.
5. eXp has not tested any apparatus, equipment, fixtures, fittings or services and it is the buyers interests to check the working condition of any appliances.
6. eXp has not sought to verify the legal title of the property and the buyers must obtain verification from their solicitor.


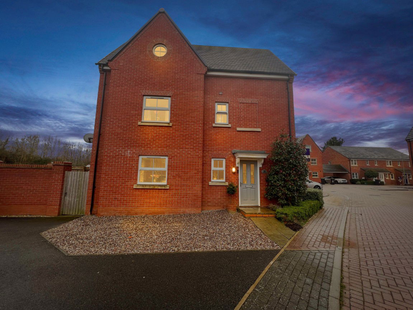
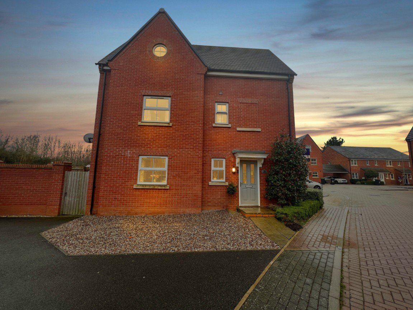
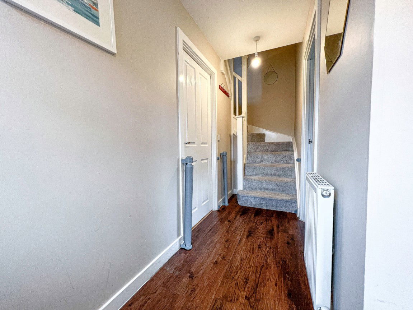
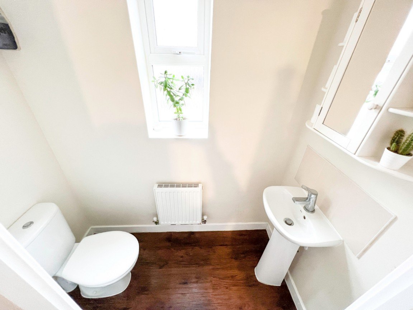
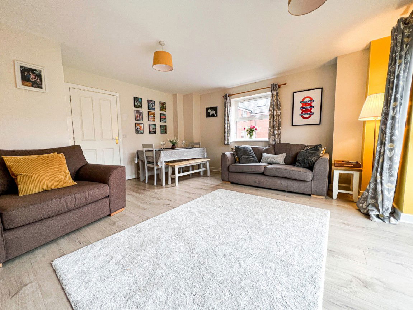
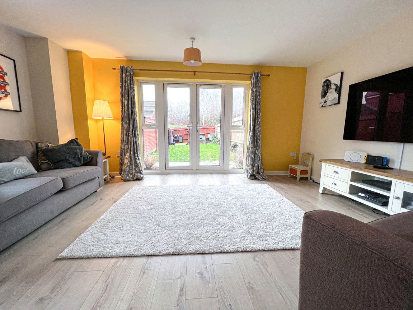
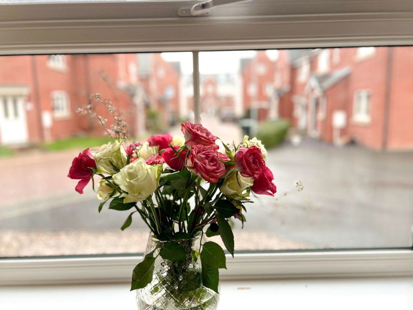
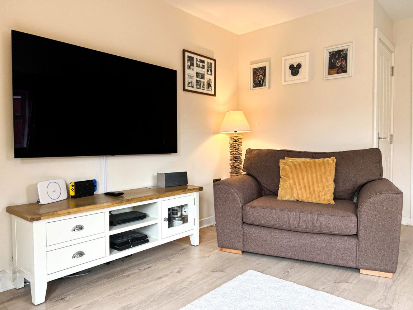
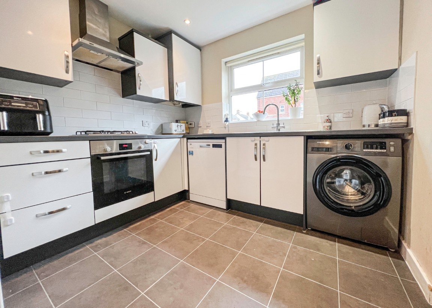
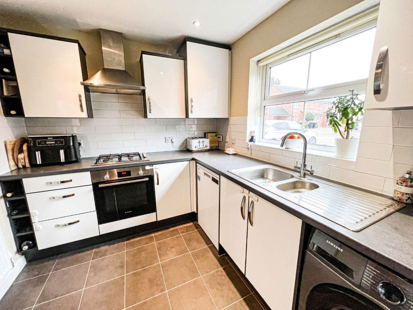
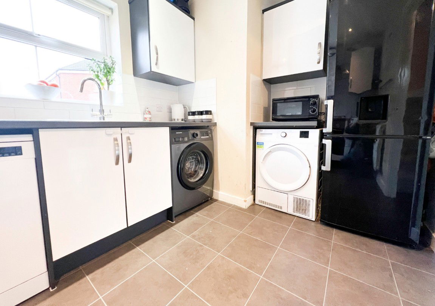
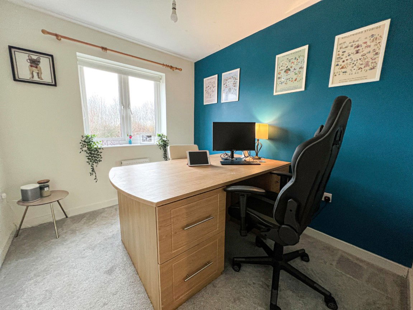
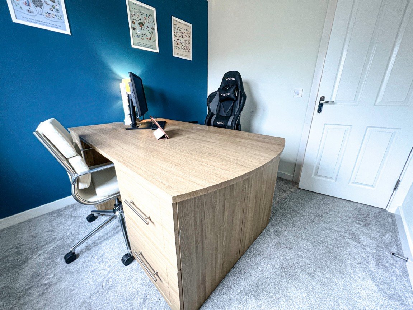
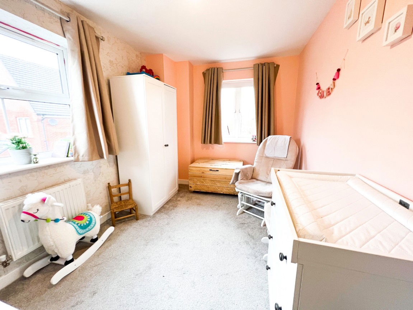
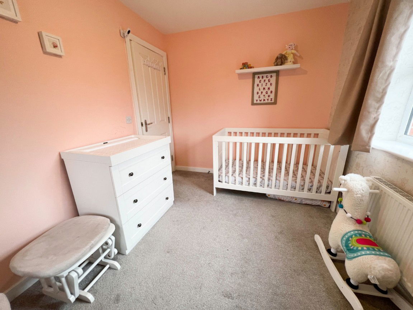
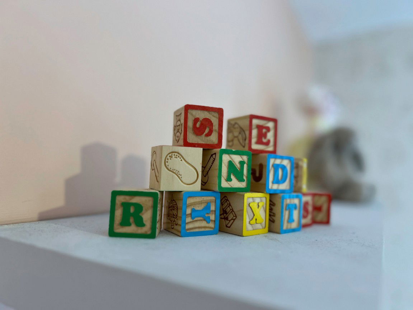
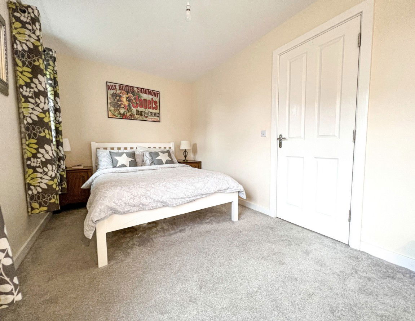
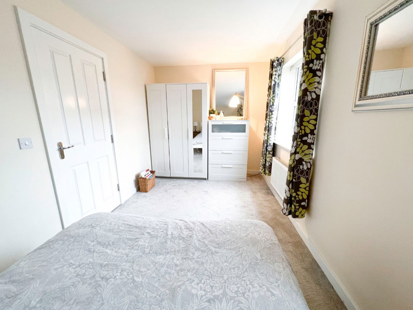
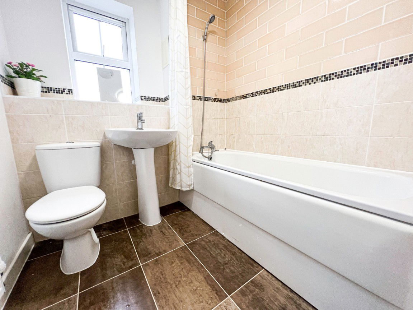
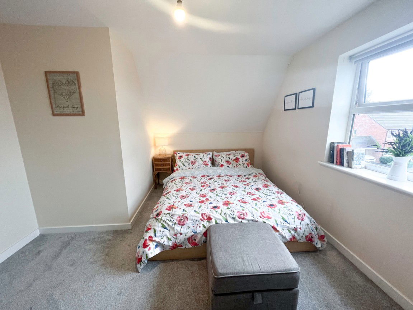
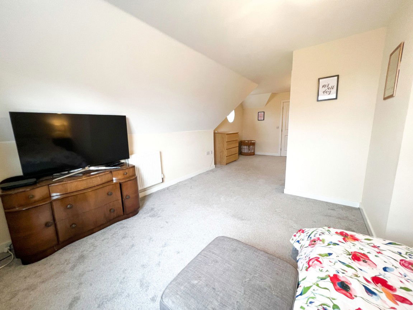
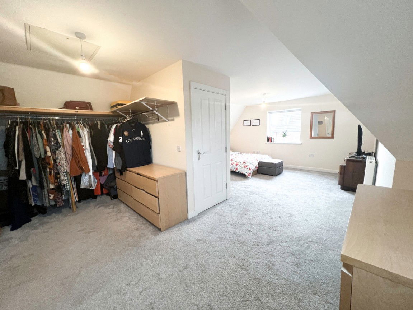
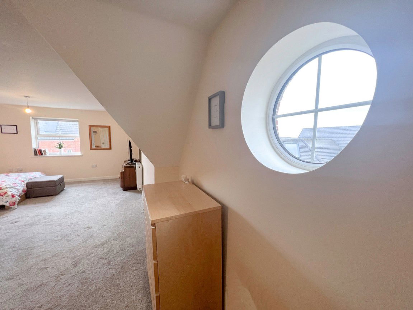
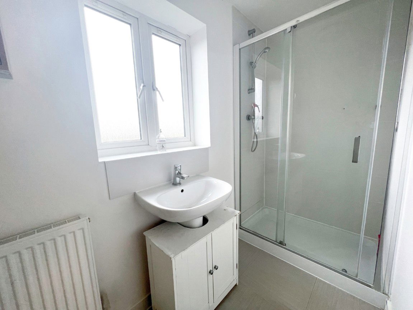
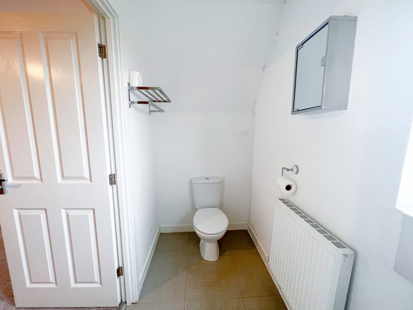
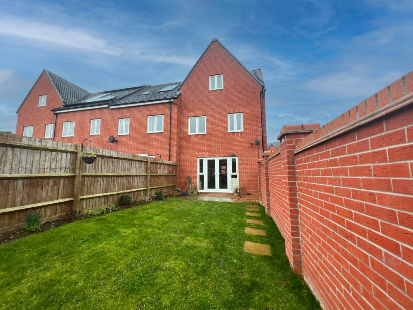
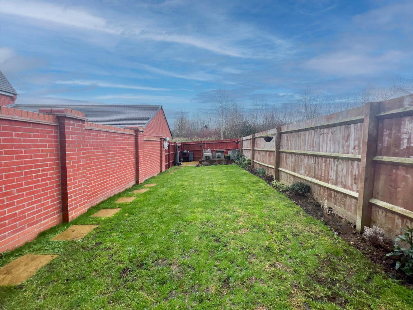
_1677861834152.jpg)
