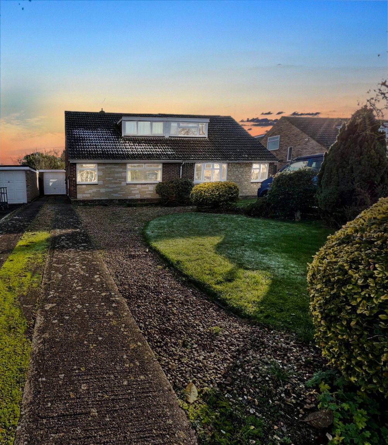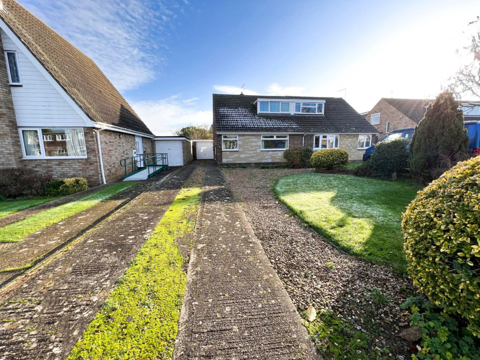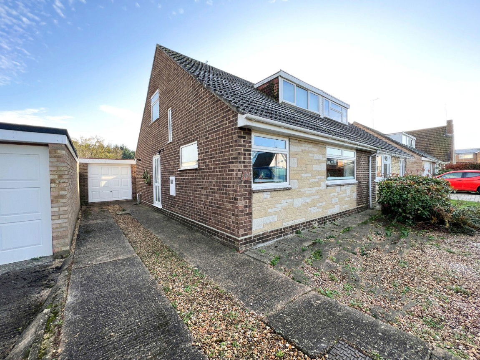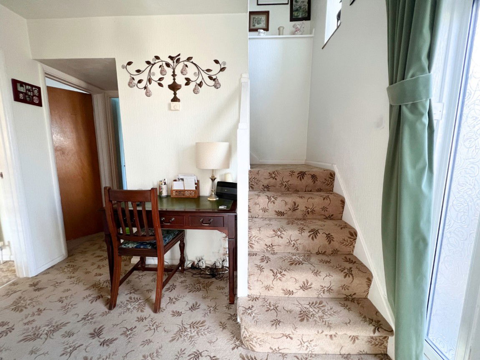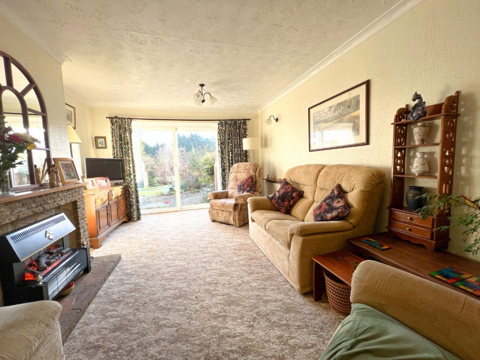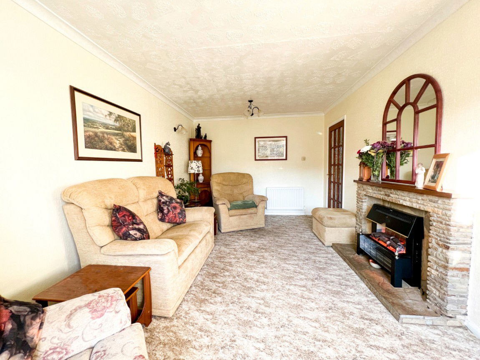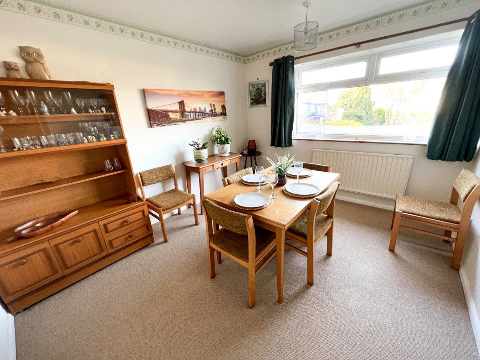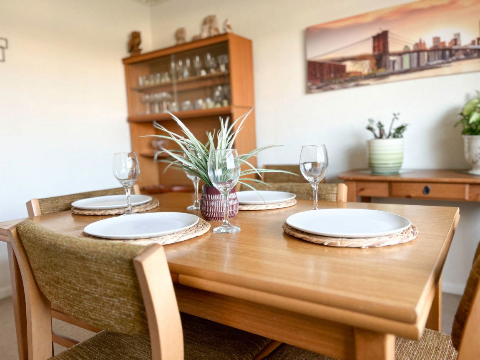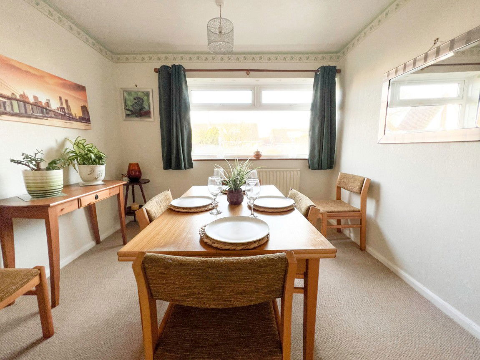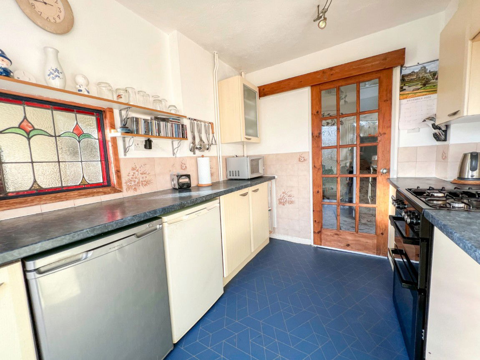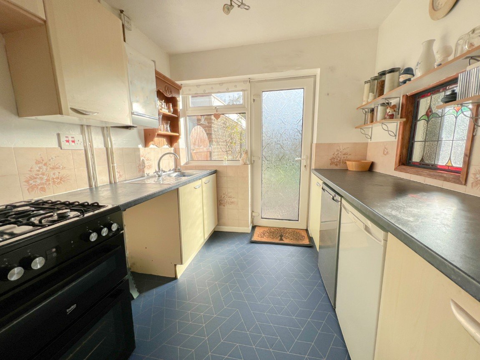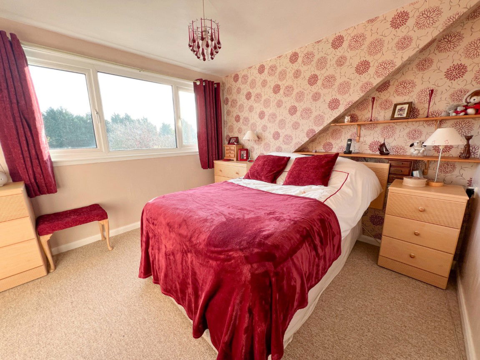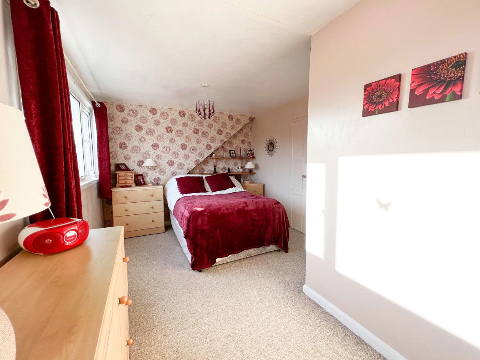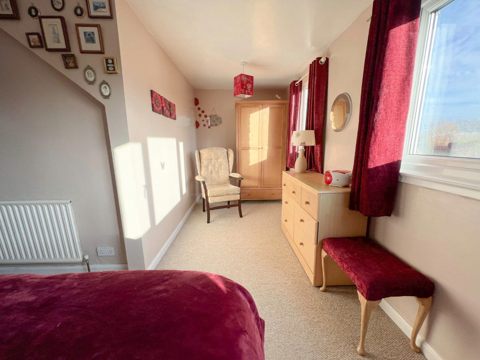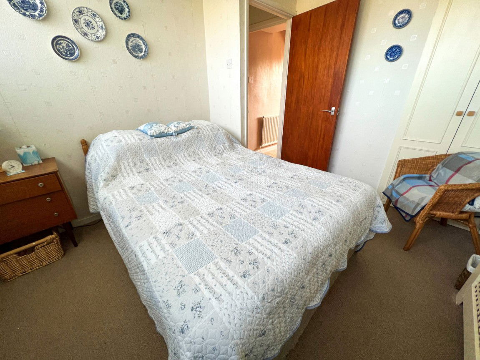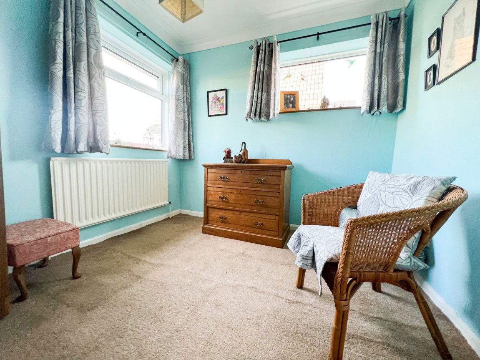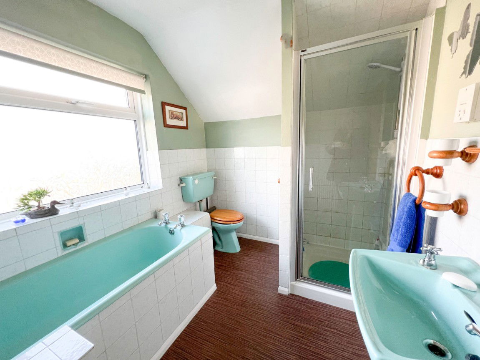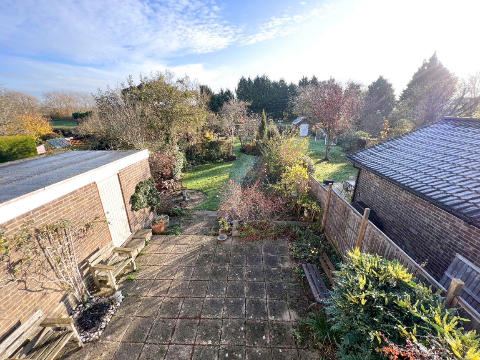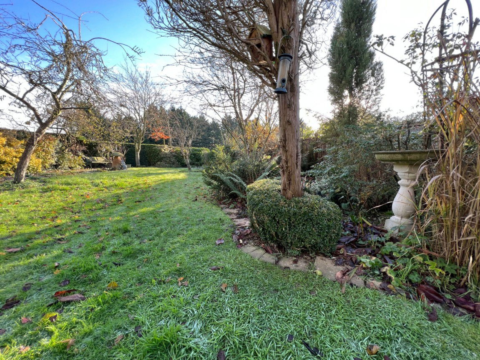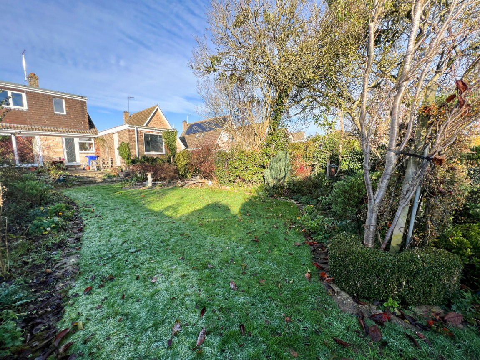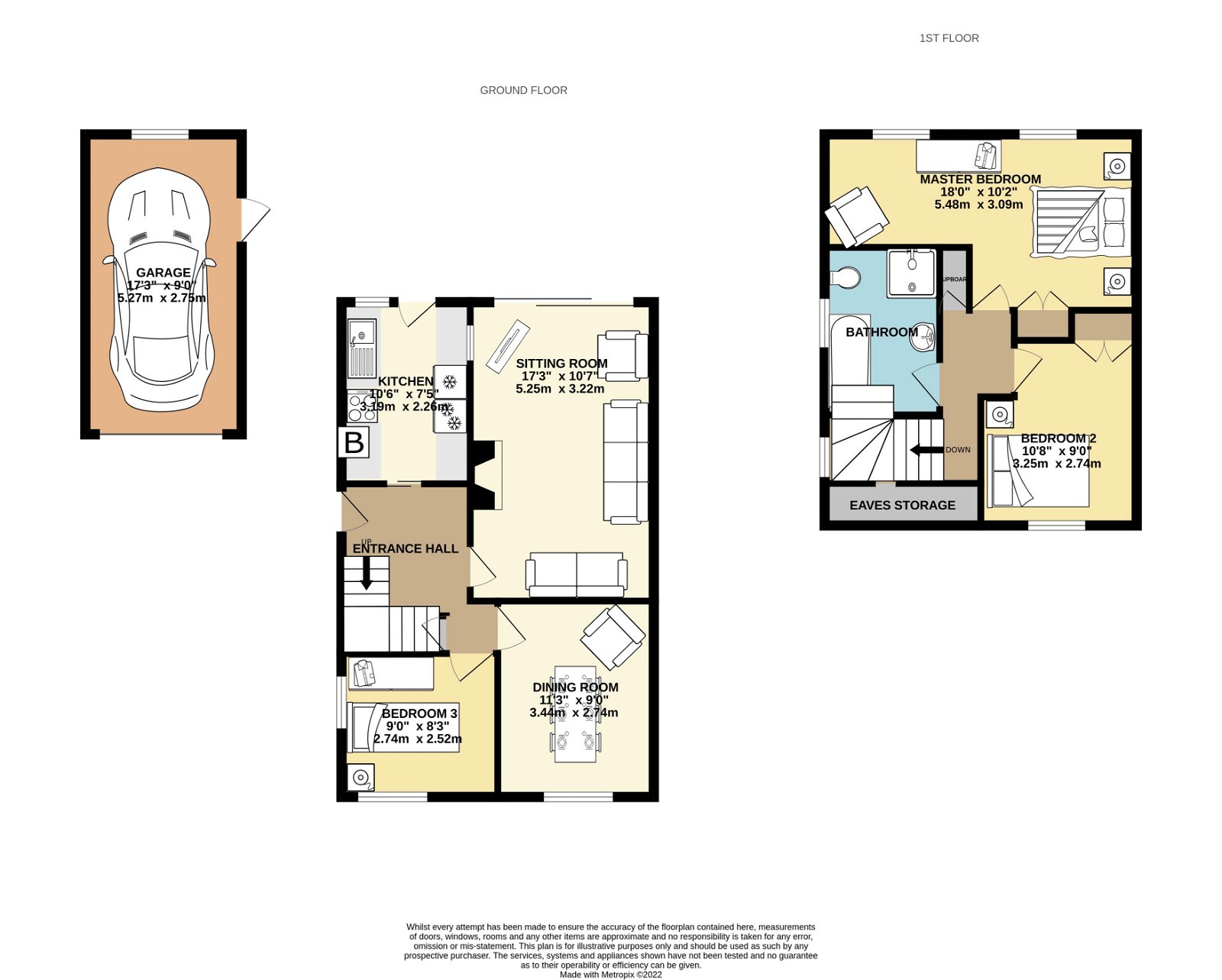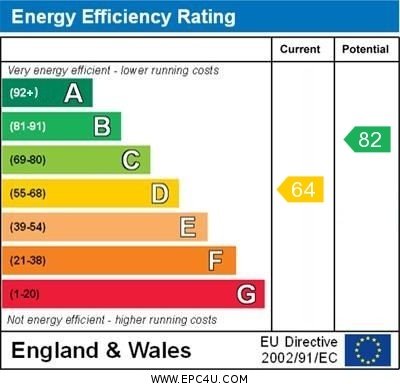Wakefield Way, Nether Heyford, Northampton, Northamptonshire, NN7 3LU
£299,995
Property Composition
- Semi-Detached Bungalow
- 3 Bedrooms
- 1 Bathrooms
- 2 Reception Rooms
Property Features
- Please Quote CM0102 When Requesting Further Information or to Arrange a Viewing
- Popular Village Location - Perfect For Tranquility - BUT Perfect For Access to Northampton and Nearby Towns
- Three Bedroom Semi- Detached Bungalow
- Rear Facing Lounge With Enchanting Views Over Large Garden
- Large Principal Bedroom, Further Double Bedroom and Good Size Single Bedroom
- Four Piece Bathroom
- Amazing Large Rear Garden With Fields Beyond.
- Vast Off Road Parking Leading To A Single Garage
- EPC Rating D / Council Tax C
- Offered With No Upward Chain
Property Description
***Please Quote CM0102 When Requesting Further Information or to Arrange a viewing*** This sensational three bedroom semi detached dormer - bungalow is one not to miss** Watch The Property Video.
Our Three Words To Describe This Property: Garden. Spacious. Peace.
This three bedroom dormer bungalow is a rare find - it combines a good sized home with an enchanting garden in a tranquil cul de sac, resulting in the perfect property in the perfect location.
The property has been cleverly designed to maximise every little space and is deceptively larger internally than it seems from the outside and equally built to provide light-filled spaces that connect perfectly with the outside space at the rear. The quiet rural location lends itself to a peaceful life but if you are in need of the bright lights you can be in Northampton or Daventry easily, or slipping off to London down the M1 in the space of an hour.
The layout of the house encourages the family to spend time together. This is a really sociable home.
There is also a large living room that is ideal for entertaining or curling up with a good movie, regardless of what you choose to do in the rear facing lounge, the enchanting rear garden makes the perfect backdrop for any activity. The dining room space is a perfect spot for dinner parties with friends, or time with family at the end of the busy day.
The kitchen is an intimate space but a big enough room for the most flamboyant of home cooks. Overlooking the garden, the space has plenty of units for storage. To the ground floor you will find the third bedroom to the front aspect which offers, like the rest of the property, a good and sizeable space.
Upstairs, two generous bedrooms offer plenty of space to accommodate: the principle bedroom and further guest double bedroom. The main bedroom is situated towards the rear of the property and is a very impressive size but with the added combination of the big windows allowing floods of natural light through, this bedroom is a perfect haven for relaxation.
It is outside where things start to get really exciting - a true show stopper to the property and there is interest at every corner. The beautiful planting and established borders create a bucolic atmosphere that encourages you to sit down and soak up the fresh air, the garden is a gorgeous space. The fruit trees and mature borders provide a calming backdrop to life. It would be great to get everyone around for a bbq and sit on the patio, and with nothing but rolling fields beyond the garden the tranquility has such a seductive effect forcing you to just sit/stand and enjoy the moment.
This is an idyllic place to call home. They say " Location Is Everything" and if thats true then this three-bedroom semi- detached dormer bungalow set within the beating heart of Nether Heywood village will certainly capture your imagination and transport you to a more perfect village life. It ticks so many boxes BUT Location is top of that list - view early to avoid missing out on this wonderful property.
Property Information
Entered via Upvc entrance door with obscure part glazed door.
Hallway
Full length obscure double glazed window. Wall mounted radiator. Stairs rising to first floor. Storage cupboard. Doors to:
Lounge 17'3" x 10'7" (5.25m x 3.22m)
Upvc double glazed patio doors to rear garden. Two wall mounted radiators. Coving. Wall lights. Fireplace with tiled hearth and wooden mantle. Stain-glass internal window to kitchen.
Dining Room. 11'3" x 9'0" (3.44m x 2.74m)
Double glazed window to front elevation. Wall mounted radiator.
Kitchen 10'6" x 7'5" (3.19m x 2.26m)
Double glazed windows to rear elevation. A wide selection of wall mounted and floor standing storage in cottage style. Ample work surface space. Space for under counter fridge and freezer. Space and plumbing for washing machine. Space for gas cooker. One bowl stainless steel sink with swan neck mixer-tap over and storage beneath. Part tiled. Modern vinyl flooring. Wall mounted gas central heating boiler. Upvc obscure full length glazed door to rear garden.
First Floor Landing
Stairs desending to hallway. Double glazed window to side elevation. Storage into eaves. Airing cupboard. Doors to:
Principal Bedroom 18'0" max x 10''2" (5.48m x 3.09m)
Two double glazed window to rear elevation.Wall mounted radiator. Built-in wardrobes.
Bedroom Two 10'8" x 9'0" (3.25m x 2.74m)
Double glazed window to front elevation. Wall mounted radiator. built- in wardrobe.
Bedroom Three 9'0" x 8'3" (2.74 x 2.52m) (Ground Floor)
Two double glazed windows to front and side elevation. Wall mounted radiator. Coving
Family Bathroom
Double glazed obscure window to side elevation. Tiled to water sensitive areas . Loft access. Bathroom suite comprising: Panelled bath, Low level WC. Pedestal hand wash basin. Shower cubicle with Electric shower. Wall mounted radiator.
Rear Garden
Large and extremely enchanting garden. Larger than average patio area. Enclosed with a selection of hedgerow and timber fencing. Mainly lawn with a vast selection of borders containing: plants, shrubs and trees. Timber gate to side access and driveway. Rolling fields beyond garden.
Front Aspect - Quiet Cul-De-Sac Location
A considerable amount of off road parking leading to a single garage and side entrance door . Manicured lawn area. Border containing flowers & shrubs. Gravel area.
Single Garage 17'3" x 9'0" (5.27m x 2.75m)
Side access pedestrian door. Up and over door. Light & power. Window to rear elevation.
Disclaimers
1. MONEY LAUNDERING REGULATIONS - Intending purchasers will be asked to produce identification documentation at a later stage and we would ask for your co-operation in order that there will be no delay in agreeing the sale.
2. These particulars do not constitute part or all of an offer or contract.
3. The measurements indicated are supplied for guidance only and as such must be considered incorrect.
4. Potential buyers are advised to recheck the measurements before committing to any expense.
5. Carl Myers has not tested any apparatus, equipment, fixtures, fittings or services and it is the buyers interests to check the working condition of any appliances.
6. Carl Myers has not sought to verify the legal title of the property and the buyers must obtain verification from their solicitor.


