Walnut Tree Court, Higham Ferrers, Nr Rushden, Northamptonshire, NN10 8NZ
£188,000
Property Composition
- Apartment
- 2 Bedrooms
- 1 Bathrooms
- 1 Reception Rooms
Property Features
- Please Quote CM0102 When Requesting Further Information or to Arrange a Viewing
- Modern & Stylish Large Two Bedroom First Floor Apartment
- Lease hold - 999 years from 1 January 2004 With 981 years Remaining
- Council Tax B
- Spacious Lounge
- Two Double Bedrooms
- Modern And Stylish Bathroom
- Large & Modern Kitchen / Diner
- Allocated Parking To Private Car Park at Rear
- No Upward Chain - Perfect For First Time & Investment Buyers
Property Description
*** Large Two bedroom First Floor Apartment *** Please Quote CM0102 When Requesting Further Information or to Arrange a viewing ** Watch The Property Video.
The Mix Of Old And New, Its The Perfect Balance And The Best Of Both Worlds
Set within the historic and popular market town of Higham Ferrers known for its monthly farmers market and selection of bars, coffee shops, restaurants and artisan shops is the perfect location for those looking for traditional or the trendy.
The apartment at Walnut Tree Court like the location it is set in oozes style and charm in abundance . As spacious and well designed as this apartment is, it still retains a sense of intimacy with well planned and designated living spaces.
As you enter the entrance hall to the apartment the door opens into a corridor with space to dump your bag, kick off your shoes and hang up your coat, you quickly release the elegant style to this apartment would work well as a property for the investor buyer but equally a first home for the professional first time buyer couple or a small family.
The light, bright and spacious living space is what this apartment is all about. The parties you could host, the movies you will watch and the memories you will make in here will be legendary.
Across the hall from the lounge is the kitchen, perfectly equipped to knock up a Master Chef inspired dinner for two or ideal for re-heating some pizza on a Sunday morning.
Further in to this delightful property you find the well proportioned and stylish bathroom, with its relaxing colour scheme and style its the perfect location after a hard day, this bathroom will feel like a spa to soak away the stresses and strains of the day.
Finally we reach the two double bedrooms and they both have coziness about them and while both are bright and airy they still retain a feeling of both calm and relaxation.
The communal areas are perfectly kept and although close to superb road links and nearby towns it does have a sense of tranquility with the car park and rear access being reached via a quiet cul -de-sac.
Enter via front door to:
Entrance Hall
Security intercom, radiator, spotlights on timer. Stairs rising to first floor entrance hall. Leading to entrance door to apartment.
Entrance Hall
Wall mounted radiator Loft access. Wall mounted fuse box . Door entry system. Laminate Flooring. Doors to all rooms.
Lounge 14' 8 max x 17'4 max ( 4.48m x 5.28 max)
Two double glazed window to front elevation. Two double glazed window to side elevation. Wall mounted radiator. High Ceiling. Laminate flooring.
Kitchen / Diner 15'9 x 11'6 (4.80m x 3.52m)
Double glazed window to rear elevation. Spacious and Modern Kitchen . A selection of wall mounted and floor standing storage cupboards. Ample work surface space. Cupboard housing central heating boiler. Four ring gas hob with electric oven beneath. Stainless steel extractor hood above hob. Plumbing for washing machine. One and a half bowl stainless steel sink with swan- neck mixer tap over. Space for Under counter fridge and freezer. High Ceiling. Part tiled walls. Laminate flooring.
Bedroom One 15'1 x 11'3 (4.64m 3.40m)
Double glazed window to front elevation with views over the historic Walnut Tree. Wall mounted radiator. High ceiling.
Bedroom Two. 15'2 x 11'2 (4.67 m 3.40m)
Double glazed window to side elevation. Wall mounted radiator. High ceiling.
Bathroom
Obscure glazed window to rear elevation. Stylish and chic family bathroom comprising: panelled bath with mixer tap over, separate shower cubicle with glass door. low level WC and hand wash basin set within a vanity unit. Heat towel rail. Extractor fan. Stylish brick style part tiled walls.
Rear
To the rear of the Apartments is a resident allocated parking with a good amount of visitors parking spaces. There is a secure bin storage. there is also access to the front elevation with a small lawn area. Rear access door .
N.B. We understand that the lease length has 981 years remaining. The ground rent is approximately £150 per annum, the maintenance charge is approximately £108 per month (£1,296 per annum). This information is only given as a guide and should be clarified by your legal representative before entering into a legal commitment to purchase the property.
Disclaimers
1. MONEY LAUNDERING REGULATIONS - Intending purchasers will be asked to produce identification documentation at a later stage and we would ask for your co-operation in order that there will be no delay in agreeing the sale.
2. These particulars do not constitute part or all of an offer or contract.
3. The measurements indicated are supplied for guidance only and as such must be considered incorrect.
4. Potential buyers are advised to recheck the measurements before committing to any expense.
5. Carl Myers has not tested any apparatus, equipment, fixtures, fittings or services and it is the buyers interests to check the working condition of any appliances.
6. Carl Myers has not sought to verify the legal title of the property and the buyers must obtain verification from their solicitor.


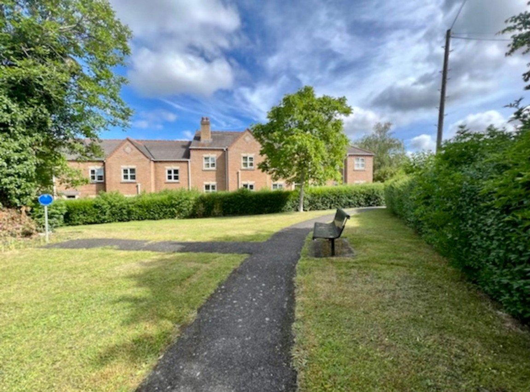
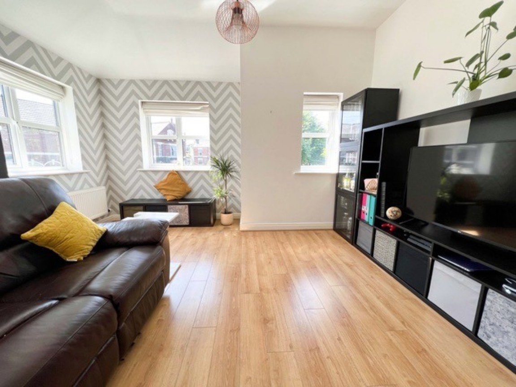
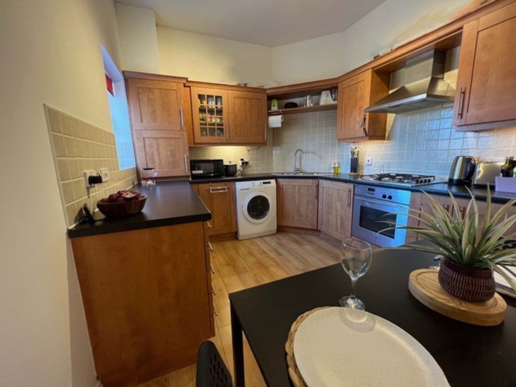
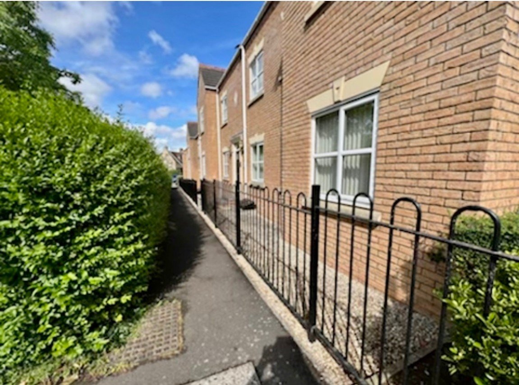
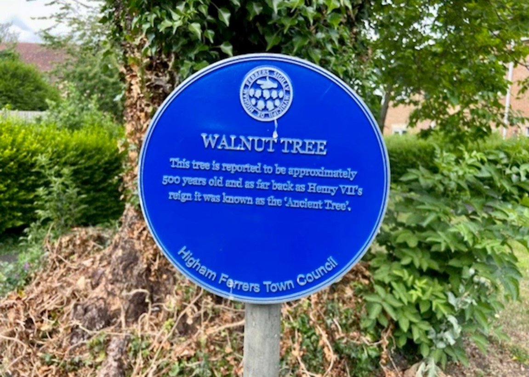
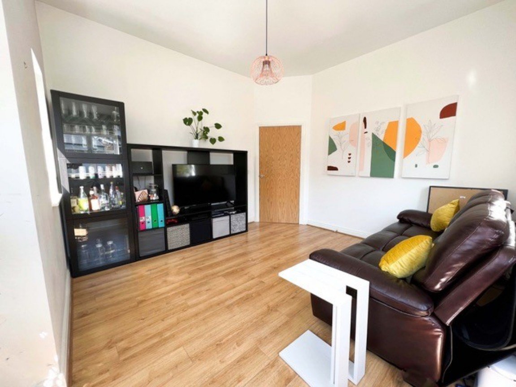
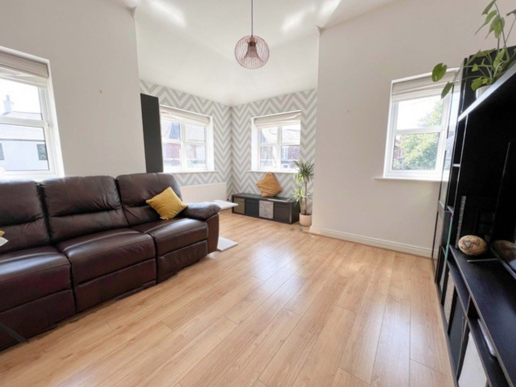
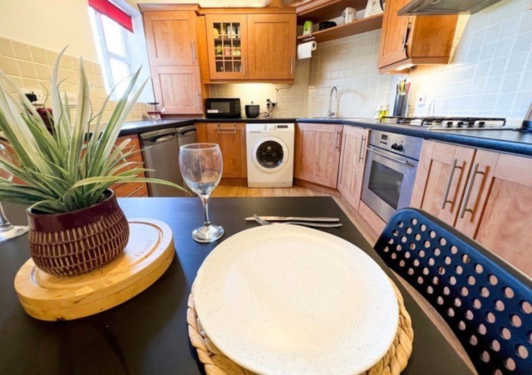
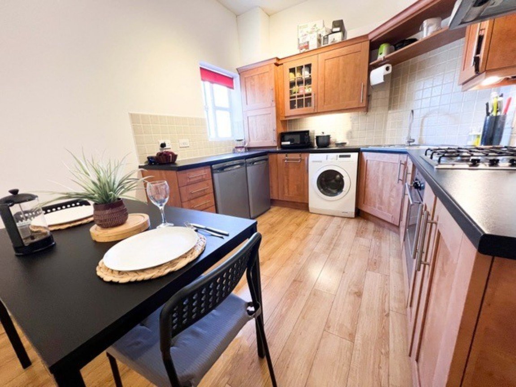
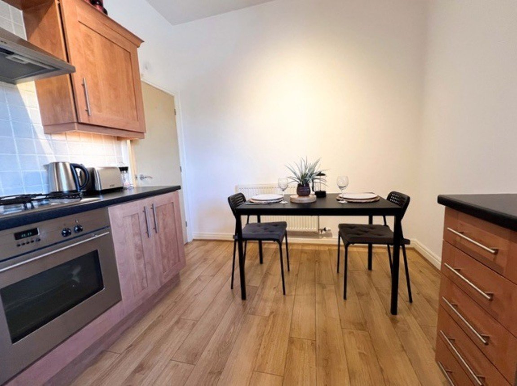
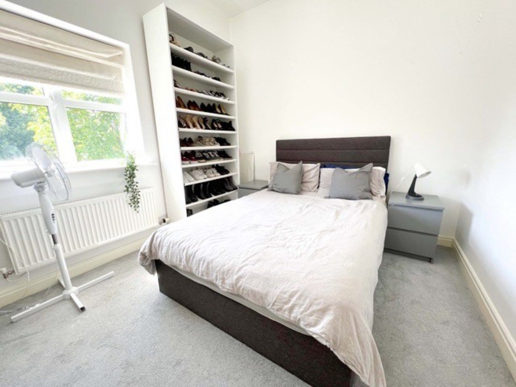
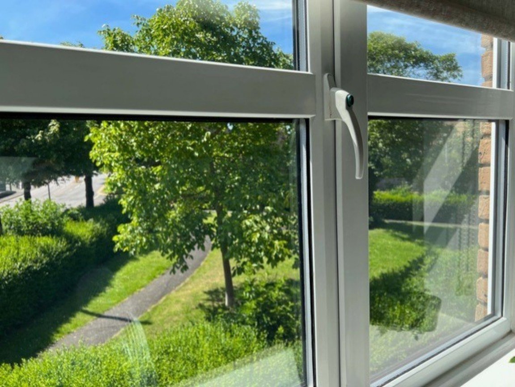
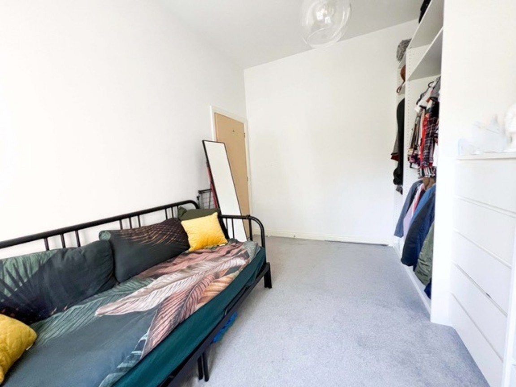
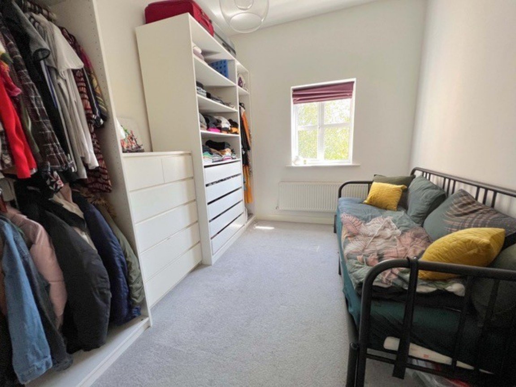
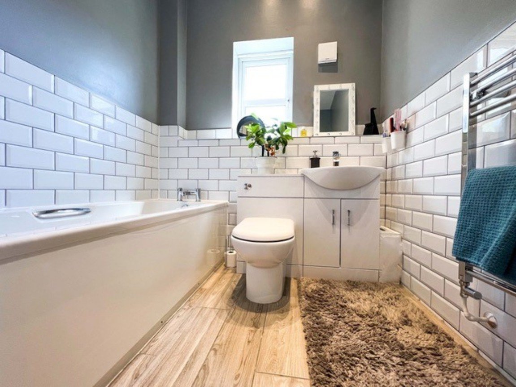
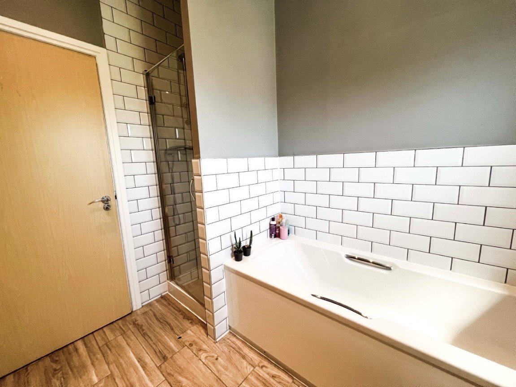
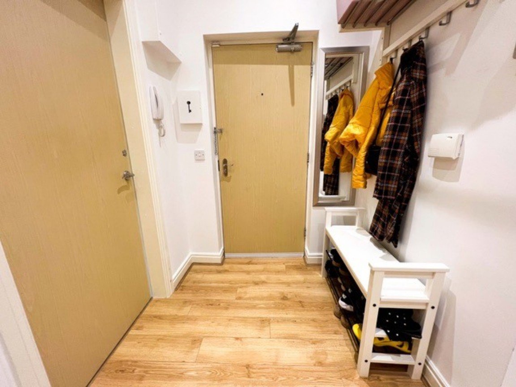
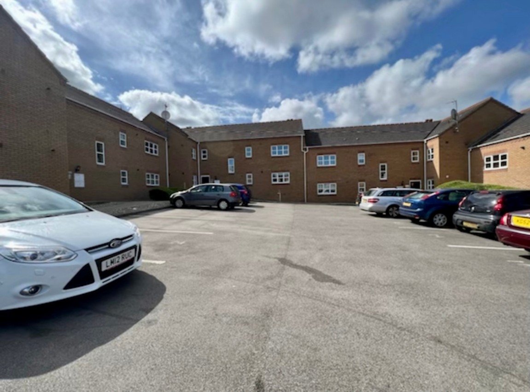
.jpg)
